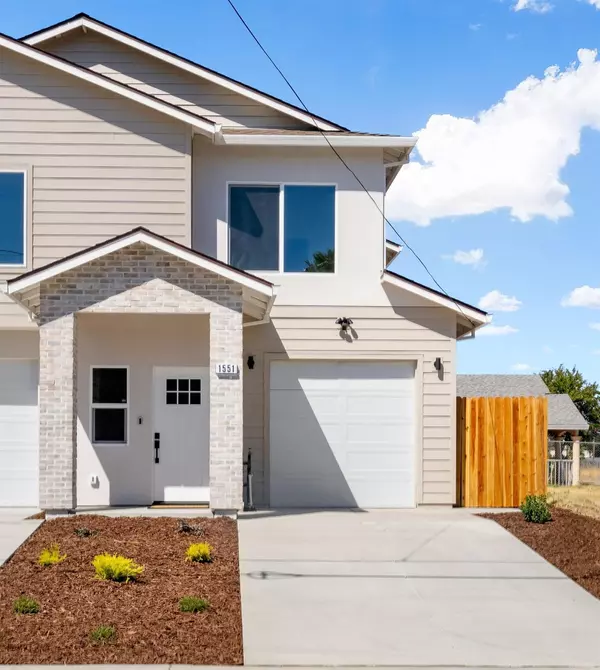For more information regarding the value of a property, please contact us for a free consultation.
1551 Nogales ST Sacramento, CA 95838
Want to know what your home might be worth? Contact us for a FREE valuation!

Our team is ready to help you sell your home for the highest possible price ASAP
Key Details
Sold Price $400,000
Property Type Single Family Home
Sub Type Single Family Residence
Listing Status Sold
Purchase Type For Sale
Square Footage 1,312 sqft
Price per Sqft $304
MLS Listing ID 225002596
Sold Date 01/23/25
Bedrooms 3
Full Baths 2
HOA Y/N No
Originating Board MLS Metrolist
Year Built 2024
Lot Size 2,647 Sqft
Acres 0.0608
Property Sub-Type Single Family Residence
Property Description
Welcome to 1551 Nogales St! This new construction 1312 SqFt, 3 bedrooms, 2.5 baths, 1 car garage attached home has all the charm and amenities anyone can ask for! No Mello Roos or HOA. Bright and open floor-plan featuring laminate flooring throughout the living room, dining, and kitchen! Beautiful light oak-colored cabinets with marble carrera counters, and Samsung Appliances. Bathrooms feature light and bright tile in showers going to the ceiling, tiled floors, and a combo of black/stainless hardware. It even has a Ring doorbell and security light for your convenience! Huge Backyard with enough space for parties and the kids to run around! Convenient location featuring an easy drive to Bay Area, less than 15 minutes to Downtown Sacramento, near Natomas Marketplace, shopping, & entertainment. Welcome Home!
Location
State CA
County Sacramento
Area 10838
Direction From I-80: take an exit toward Marysville Blvd, after 0.7 mi turn right onto Nogales St, Destination will be on the right.
Rooms
Guest Accommodations No
Master Bedroom 0x0
Bedroom 2 0x0
Bedroom 3 0x0
Bedroom 4 0x0
Living Room 0x0 Great Room
Dining Room 0x0 Formal Area
Kitchen 0x0 Marble Counter, Island, Kitchen/Family Combo
Family Room 0x0
Interior
Heating Central
Cooling Central
Flooring Laminate
Laundry Inside Room
Exterior
Parking Features Garage Facing Front
Garage Spaces 1.0
Utilities Available Electric
Roof Type Composition
Private Pool No
Building
Lot Description Curb(s)/Gutter(s)
Story 2
Foundation Concrete
Sewer Sewer Connected & Paid
Water Water District, Public
Schools
Elementary Schools Twin Rivers Unified
Middle Schools Twin Rivers Unified
High Schools Twin Rivers Unified
School District Sacramento
Others
Senior Community No
Tax ID 251-0181-041
Special Listing Condition None
Read Less

Bought with LPT Realty, Inc
GET MORE INFORMATION



