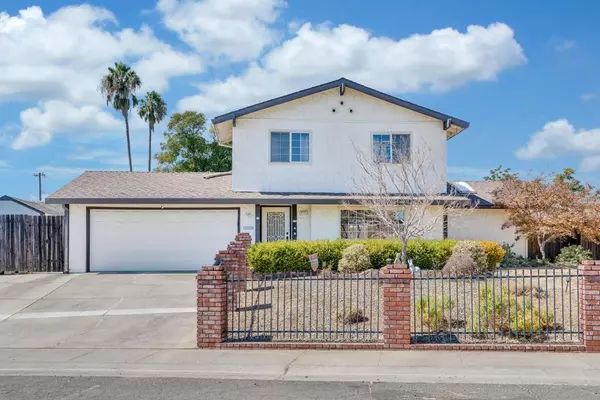For more information regarding the value of a property, please contact us for a free consultation.
4727 Oak Ford WAY Sacramento, CA 95842
Want to know what your home might be worth? Contact us for a FREE valuation!

Our team is ready to help you sell your home for the highest possible price ASAP
Key Details
Sold Price $485,000
Property Type Single Family Home
Sub Type Single Family Residence
Listing Status Sold
Purchase Type For Sale
Square Footage 1,741 sqft
Price per Sqft $278
Subdivision Hillsdale
MLS Listing ID 224104474
Sold Date 11/01/24
Bedrooms 4
Full Baths 3
HOA Y/N No
Originating Board MLS Metrolist
Year Built 1972
Lot Size 7,405 Sqft
Acres 0.17
Property Description
This beautiful Foothill Farms home, meticulously maintained and thoughtfully updated, is now available. With 4 bedrooms, a downstairs office/den, and 3 full bathrooms, it offers plenty of space for modern living. The kitchen shines with stainless steel appliances, corian countertops, and warm oak cabinetry, flowing seamlessly into a spacious dining area. The generous master suite features two closets and a private shower. Major systems have been replaced including a shingle roof, dual-pane windows, and a nearly new HVAC system, ensuring comfort and peace of mind. Outside, the enclosed patio invites relaxing evenings, overlooking a large, low-maintenance yard with an inground irrigation system. Conveniently located near parks, schools, shopping, and freeways, this home is perfectly situated for both tranquility and accessibility.
Location
State CA
County Sacramento
Area 10842
Direction I80 to Greenback/Elkhorn exit, to Walerga, to Oakhallow, right on Brett and left on Oak Ford Way.
Rooms
Master Bathroom Shower Stall(s)
Master Bedroom Closet
Living Room Great Room
Dining Room Formal Area
Kitchen Synthetic Counter
Interior
Heating Central
Cooling Ceiling Fan(s), Central
Flooring Laminate, Vinyl
Appliance Free Standing Gas Range, Free Standing Refrigerator, Dishwasher, Disposal
Laundry Dryer Included, Hookups Only, Washer Included, In Garage
Exterior
Garage RV Possible, Garage Facing Front
Garage Spaces 2.0
Fence Back Yard, Wood
Utilities Available Public, Electric, Natural Gas Connected
Roof Type Composition
Porch Enclosed Patio
Private Pool No
Building
Lot Description Corner
Story 2
Foundation Concrete, Slab
Sewer In & Connected, Public Sewer
Water Water District
Schools
Elementary Schools Twin Rivers Unified
Middle Schools Twin Rivers Unified
High Schools Twin Rivers Unified
School District Sacramento
Others
Senior Community No
Tax ID 220-0466-001-0000
Special Listing Condition None
Read Less

Bought with Metropolitan Real Estate & Development
GET MORE INFORMATION




