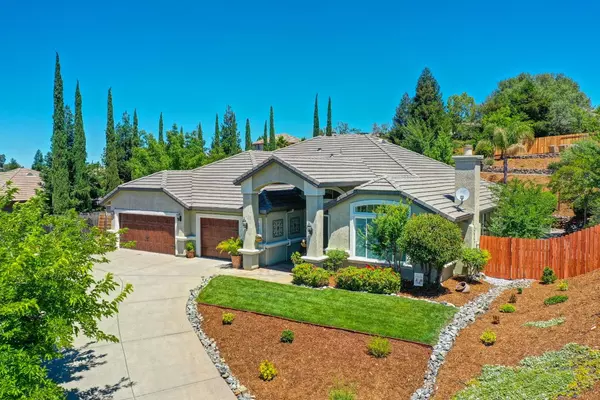For more information regarding the value of a property, please contact us for a free consultation.
3179 Weymouth WAY Rescue, CA 95672
Want to know what your home might be worth? Contact us for a FREE valuation!

Our team is ready to help you sell your home for the highest possible price ASAP
Key Details
Sold Price $859,950
Property Type Single Family Home
Sub Type Single Family Residence
Listing Status Sold
Purchase Type For Sale
Square Footage 3,369 sqft
Price per Sqft $255
MLS Listing ID 224085954
Sold Date 11/01/24
Bedrooms 4
Full Baths 2
HOA Fees $56/qua
HOA Y/N Yes
Originating Board MLS Metrolist
Year Built 2002
Lot Size 0.490 Acres
Acres 0.49
Property Sub-Type Single Family Residence
Property Description
HUGE PRICE REDUCTION! Ready for one very lucky buyer!. This exquisite single-story home boasting 4 spacious bedrooms and 3 baths, spanning a generous 3,369 sqft. The property features a stunning resort-style backyard with built-in BBQ, cozy firepit, picturesque views - perfect for entertaining or relaxing. Inside enjoy numerous upgrades including newer flooring throughout, recently painted interior and exterior and newer garage doors for a modern touch. The home has been fully re-piped for enhanced plumbing, ensuring peace of mind. Stay comfortable year-round with a newer dual-zone HVAC unit and energy-efficient enhancements. This beautifully maintained residence is a must-see for anyone seeking a move-in ready, upgraded home with a private oasis in the backyard. Close to award winning schools, HWY 50, shopping and restaurants. Don't miss the chance to make it yours!
Location
State CA
County El Dorado
Area 12601
Direction Hwy 50 East to Bass Lake Road. Left on Lambeth, right on Mayfield, Left on Weymouth.
Rooms
Guest Accommodations No
Living Room Great Room
Dining Room Dining Bar, Dining/Family Combo, Space in Kitchen
Kitchen Breakfast Area, Granite Counter, Kitchen/Family Combo
Interior
Heating Propane, Central
Cooling Ceiling Fan(s), Central
Flooring Carpet, Tile
Fireplaces Number 2
Fireplaces Type Living Room, Family Room, Gas Piped
Appliance Dishwasher, Disposal
Laundry Cabinets, Sink, Inside Room
Exterior
Parking Features Attached, Garage Door Opener, Garage Facing Front
Garage Spaces 3.0
Fence Back Yard, Wood
Utilities Available Propane Tank Leased, Electric
Amenities Available Trails
View Other
Roof Type Tile
Topography Lot Sloped
Private Pool No
Building
Lot Description Auto Sprinkler F&R, Landscape Back, Landscape Front
Story 1
Foundation Concrete, Slab
Sewer Public Sewer
Water Public
Level or Stories One
Schools
Elementary Schools Rescue Union
Middle Schools Rescue Union
High Schools El Dorado Union High
School District El Dorado
Others
Senior Community No
Tax ID 115-151-005-000
Special Listing Condition Offer As Is
Read Less

Bought with Crown Properties
GET MORE INFORMATION



