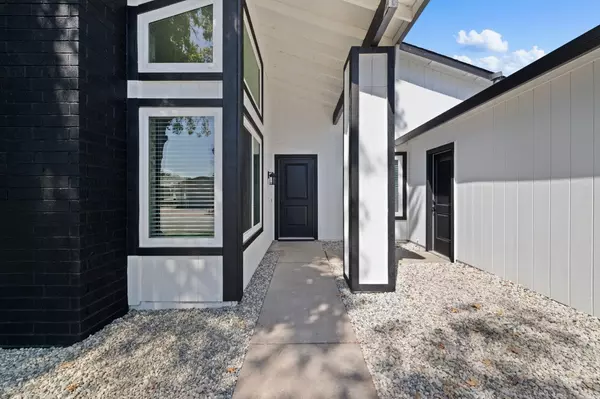For more information regarding the value of a property, please contact us for a free consultation.
9557 Mirandy DR Sacramento, CA 95827
Want to know what your home might be worth? Contact us for a FREE valuation!

Our team is ready to help you sell your home for the highest possible price ASAP
Key Details
Sold Price $515,000
Property Type Single Family Home
Sub Type Single Family Residence
Listing Status Sold
Purchase Type For Sale
Square Footage 1,652 sqft
Price per Sqft $311
MLS Listing ID 224105747
Sold Date 10/31/24
Bedrooms 4
Full Baths 2
HOA Y/N No
Originating Board MLS Metrolist
Year Built 1979
Lot Size 5,602 Sqft
Acres 0.1286
Property Sub-Type Single Family Residence
Property Description
Welcome to 9557 Mirandy Dr, a MOVE-IN READY 4-bedroom, 2-bath home in the desirable Rosemont area of Sacramento! This fully updated 1,652 sq ft home comes with fresh exterior paint, stylish black-and-gold accents, a chic shaker front door, a brand-new roof, brand-new central AC and HVAC systems. Inside, high ceilings and an open-concept design offer a bright, spacious feel, perfect for both relaxing and entertaining. The modern kitchen features stainless steel appliances, sleek black-and-gold fixtures, and updated cabinetry. Step outside to a low-maintenance backyard ideal for BBQs or unwinding. With a two-car garage and convenient access to shopping, dining, and schools, this home is ready for you to move in. Just pack your bags and add your personal touchschedule a showing today!
Location
State CA
County Sacramento
Area 10827
Direction From Downtown Sacramento: Take US-50 East toward South Lake Tahoe. Exit at Bradshaw Road and turn right (south). Continue for about 1 mile, then turn left onto Goethe Road. After about 0.5 miles, turn right onto Huntsman Drive, then left onto Mirandy Drive. The house will be on your right.
Rooms
Guest Accommodations No
Master Bathroom Closet, Shower Stall(s), Quartz, Window
Master Bedroom Closet, Ground Floor
Living Room Great Room
Dining Room Formal Area
Kitchen Quartz Counter
Interior
Heating Central
Cooling Ceiling Fan(s), Central
Flooring Vinyl
Fireplaces Number 1
Fireplaces Type Insert
Appliance Dishwasher, Microwave, Electric Cook Top, Free Standing Electric Oven
Laundry Laundry Closet
Exterior
Parking Features Attached
Garage Spaces 2.0
Fence Back Yard, Fenced, Wood
Utilities Available Cable Available, Electric, Internet Available, Natural Gas Available
Roof Type Composition
Private Pool No
Building
Lot Description Low Maintenance
Story 1
Foundation Slab
Sewer Public Sewer
Water Public
Architectural Style A-Frame
Level or Stories One
Schools
Elementary Schools Sacramento Unified
Middle Schools Sacramento Unified
High Schools Sacramento Unified
School District Sacramento
Others
Senior Community No
Tax ID 060-0382-015-0000
Special Listing Condition None
Read Less

Bought with Portfolio Real Estate
GET MORE INFORMATION



