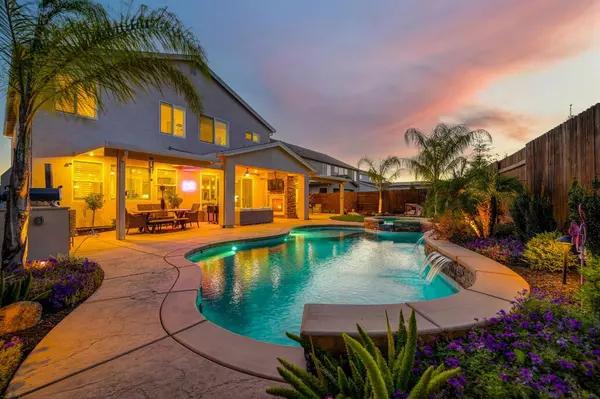For more information regarding the value of a property, please contact us for a free consultation.
1720 Wadsworth CIR Roseville, CA 95747
Want to know what your home might be worth? Contact us for a FREE valuation!

Our team is ready to help you sell your home for the highest possible price ASAP
Key Details
Sold Price $1,210,000
Property Type Single Family Home
Sub Type Single Family Residence
Listing Status Sold
Purchase Type For Sale
Square Footage 3,822 sqft
Price per Sqft $316
MLS Listing ID 224069676
Sold Date 09/06/24
Bedrooms 6
Full Baths 5
HOA Y/N No
Originating Board MLS Metrolist
Year Built 2022
Lot Size 6,926 Sqft
Acres 0.159
Property Description
Come see this beautiful 6 bedroom 5 bath home with OWNED Solar! This gorgeous home boasts an attached guest suite with its own separate kitchen, bathroom with walk in jetted tub, bedroom, & laundry space. Enjoy entertaining family and friends all year long in this amazing backyard with a brand new smart pool with waterfalls and a spa, outdoor built in mini refrigerator and grill, three covered patios, and a fire place. For added security, there are motion sensors inside the pool making it wonderful for families with children. Have a furry friend? No worries! This stunning backyard also features odor-resistant artificial grass and a convenient dog run. The main level features the guest suite with its own separate entrance, a formal dining area, one bedroom and a full bath. The second story features a HUGE loft, 3 bedrooms, two of which are connected by a Jack & Jill Bathroom, and a primary suite with a large walk in closet and two separate vanities. Oversized 3 car garage with brand new epoxy flooring along with a 220 electric car outlet. This home, with over 200k in upgrades is a MUST SEE! Welcome to 1720 Wadsworth Cir!
Location
State CA
County Placer
Area 12747
Direction Hwy 65 Blue Oaks West for 4miles (R) - N. Hayden Pkwy. (L) - Pruett (R) - Wadsworth Cir. 1720 Wadsworth Cir on the Right.
Rooms
Living Room Great Room
Dining Room Breakfast Nook, Formal Room
Kitchen Pantry Closet, Quartz Counter, Island w/Sink, Kitchen/Family Combo
Interior
Heating Central, Fireplace(s), MultiZone, Natural Gas
Cooling Ceiling Fan(s), Central, MultiZone
Flooring Carpet, Tile, Vinyl
Fireplaces Number 2
Fireplaces Type Family Room, Gas Piped, Other
Laundry Cabinets, Electric, Gas Hook-Up, Ground Floor, Upper Floor, Inside Room
Exterior
Garage Attached, Garage Door Opener, Garage Facing Front
Garage Spaces 3.0
Pool Built-In, On Lot, Pool/Spa Combo
Utilities Available Cable Available, Public, DSL Available, Solar, Electric, Underground Utilities, Internet Available, Natural Gas Connected
Roof Type Composition
Private Pool Yes
Building
Lot Description Auto Sprinkler Front, Curb(s)/Gutter(s), Grass Artificial, Street Lights, Landscape Back, Landscape Front, Low Maintenance
Story 2
Foundation Concrete, Slab
Sewer In & Connected, Public Sewer
Water Meter on Site, Meter Required, Public
Schools
Elementary Schools Roseville City
Middle Schools Roseville City
High Schools Roseville Joint
School District Placer
Others
Senior Community No
Tax ID 492-520-005-000
Special Listing Condition None
Read Less

Bought with Inspired Real Estate Group
GET MORE INFORMATION




