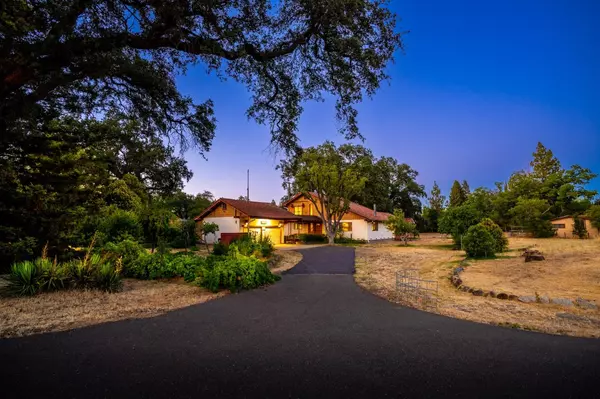For more information regarding the value of a property, please contact us for a free consultation.
8248 Catalpa DR Citrus Heights, CA 95610
Want to know what your home might be worth? Contact us for a FREE valuation!

Our team is ready to help you sell your home for the highest possible price ASAP
Key Details
Sold Price $747,000
Property Type Single Family Home
Sub Type Single Family Residence
Listing Status Sold
Purchase Type For Sale
Square Footage 2,404 sqft
Price per Sqft $310
MLS Listing ID 224076582
Sold Date 09/06/24
Bedrooms 4
Full Baths 3
HOA Y/N No
Originating Board MLS Metrolist
Year Built 1976
Lot Size 1.570 Acres
Acres 1.57
Property Description
Discover your perfect retreat in the serene community of Citrus Heights, tucked away in a peaceful cul-de-sac. This spacious home offers a primary bedroom along with a large guest bedroom on the main floor and 2 bedrooms upstairs , providing ample space for family and guests. Upon entering, you are greeted by a welcoming foyer leading to an open-concept living area. The large loft offers flexible space for a playroom or additional living area, while the cozy library provides a quiet escape for reading and relaxation. For those who work from home, the dedicated office ensures productivity and privacy. Situated on an expansive 1.57-acre lot, this property offers plenty of room for outdoor activities and the potential to add an ADU. The large two-car garage includes a workshop, perfect for hobbyists and DIY enthusiasts. Embrace the tranquility and privacy of this exceptional home, offering a blend of comfort, space, and endless possibilities.
Location
State CA
County Sacramento
Area 10610
Direction Sunrise to Dracena to Catalpa. Home is first on the left as you enter the private road .
Rooms
Master Bathroom Shower Stall(s)
Master Bedroom Ground Floor
Living Room Great Room
Dining Room Breakfast Nook, Dining Bar
Kitchen Pantry Cabinet
Interior
Heating Central
Cooling Central
Flooring Other
Fireplaces Number 1
Fireplaces Type Wood Stove
Appliance Dishwasher, Disposal, Free Standing Electric Oven
Laundry Inside Area
Exterior
Garage RV Access, Detached, Workshop in Garage
Garage Spaces 2.0
Utilities Available Public
Roof Type Composition
Private Pool No
Building
Lot Description Cul-De-Sac
Story 2
Foundation Raised
Sewer Public Sewer
Water Public
Architectural Style Traditional
Schools
Elementary Schools San Juan Unified
Middle Schools San Juan Unified
High Schools San Juan Unified
School District Sacramento
Others
Senior Community No
Tax ID 216-0080-016-0000
Special Listing Condition Successor Trustee Sale
Read Less

Bought with 1st Choice Realty & Associates
GET MORE INFORMATION




