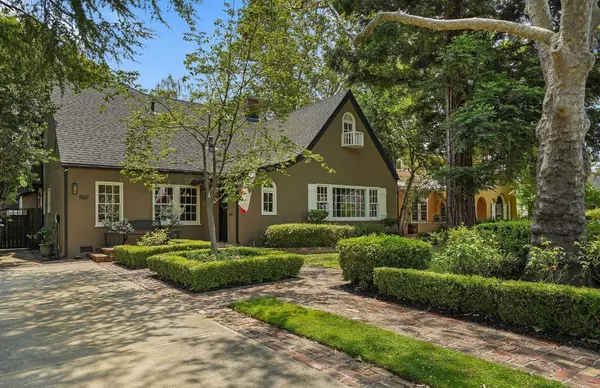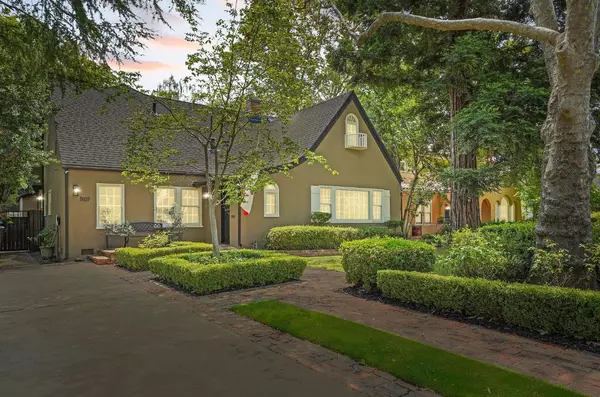For more information regarding the value of a property, please contact us for a free consultation.
1107 47th ST Sacramento, CA 95819
Want to know what your home might be worth? Contact us for a FREE valuation!

Our team is ready to help you sell your home for the highest possible price ASAP
Key Details
Sold Price $2,125,000
Property Type Single Family Home
Sub Type Single Family Residence
Listing Status Sold
Purchase Type For Sale
Square Footage 3,005 sqft
Price per Sqft $707
MLS Listing ID 224067170
Sold Date 09/06/24
Bedrooms 4
Full Baths 4
HOA Y/N No
Originating Board MLS Metrolist
Year Built 1982
Lot Size 7,100 Sqft
Acres 0.163
Property Description
Welcome to 1107 47th St, a stunning two-story home located in the prestigious Fab 40's of East Sacramento. This exquisite residence, with interior design by Colossus Manufacturing, features 4 bedrooms and 4 bathrooms within 3,005 sq ft of meticulously maintained living space. The open floor plan, enhanced by newly redone hardwood floors and new doors, allows for an abundance of natural light throughout. The living room's coffered ceilings with backlighting create a warm and inviting atmosphere, while the updated kitchen is equipped with a built-in KitchenAid fridge, stainless steel appliances, and a gas range. The elegant dining room and luxurious custom bathrooms further add to the home's charm. The completely remodeled backyard features a fully fenced pool, a courtyard with a fireplace, and a charming guest houseperfect for visitors or potential rental income. Additional highlights include new doors and drawers, a new pantry, new french doors, built-in cabinets in the family room, and updated lighting fixtures throughout. Don't miss the opportunity to own this remarkable home in one of Sacramento's most coveted neighborhoods.
Location
State CA
County Sacramento
Area 10819
Direction West on J St, left onto 47th St, property is on the left.
Rooms
Master Bedroom Walk-In Closet
Living Room Great Room
Dining Room Formal Room, Formal Area
Kitchen Breakfast Area, Pantry Cabinet, Pantry Closet, Concrete Counter
Interior
Heating Central
Cooling Central
Flooring Tile, Wood
Fireplaces Number 2
Fireplaces Type Brick, Family Room
Window Features Dual Pane Full
Appliance Built-In Gas Range, Built-In Refrigerator, Dishwasher, Disposal
Laundry Cabinets, Inside Area
Exterior
Exterior Feature Uncovered Courtyard
Garage No Garage
Fence Back Yard
Pool Built-In
Utilities Available Cable Available, Internet Available, Natural Gas Available
Roof Type Composition
Porch Uncovered Patio
Private Pool Yes
Building
Lot Description Auto Sprinkler F&R, Curb(s)/Gutter(s), Landscape Back, Landscape Front, Low Maintenance
Story 2
Foundation Raised
Sewer In & Connected
Water Public
Schools
Elementary Schools Sacramento Unified
Middle Schools Sacramento Unified
High Schools Sacramento Unified
School District Sacramento
Others
Senior Community No
Tax ID 008-0154-015-0000
Special Listing Condition None
Read Less

Bought with RE/MAX Gold Sierra Oaks
GET MORE INFORMATION




