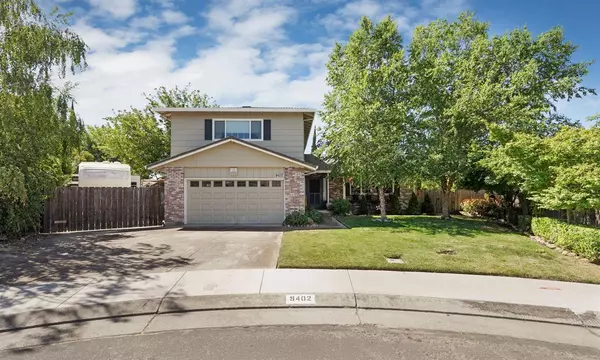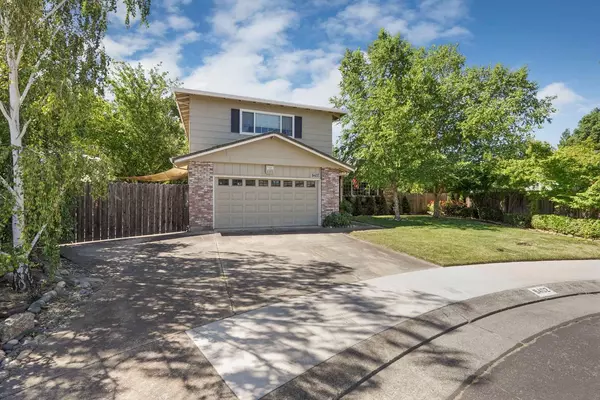For more information regarding the value of a property, please contact us for a free consultation.
9402 Kimbrough CT Stockton, CA 95209
Want to know what your home might be worth? Contact us for a FREE valuation!

Our team is ready to help you sell your home for the highest possible price ASAP
Key Details
Sold Price $525,000
Property Type Single Family Home
Sub Type Single Family Residence
Listing Status Sold
Purchase Type For Sale
Square Footage 2,030 sqft
Price per Sqft $258
MLS Listing ID 224062840
Sold Date 09/02/24
Bedrooms 4
Full Baths 2
HOA Y/N No
Originating Board MLS Metrolist
Year Built 1980
Lot Size 0.311 Acres
Acres 0.3107
Property Description
THIS ONE HAS IT ALL! Charming Cul-de-Sac Retreat with Spacious Yard and RV Parking. Welcome to your dream home! Nestled in a peaceful cul-de-sac, this property offers the perfect blend of comfort and convenience. The expansive yard provides ample space for outdoor activities, gardening, and entertaining. This beautiful home features four generously sized bedrooms and three bathrooms, ensuring plenty of space for family and guests. The thoughtfully designed floor plan includes a cozy living room, spacious kitchen with eat in area and updated appliances. It also has an inside laundry room. One of the many standout features of this property is the dedicated RV parking, making it ideal for adventurers and travelers. The backyard is a vacation destination in itself. Enjoy the tranquility of a large private country yard IN TOWN! There are so many wonderful areas to relax and enjoy in your own backyard. There is a tuff shed as well as a 14x14 barn. The possibilities are endless with this yard! Have it all...cul-de-sac living and privacy while being just minutes away from local amenities, schools, and parks. Don't miss this rare opportunity to own this beautiful home with large yard, and RV parking in a desirable neighborhood. Schedule your showing today!
Location
State CA
County San Joaquin
Area 20705
Direction From Thorton road turn west onto Stanfield then left onto Kimbrough Ct.
Rooms
Family Room Sunken
Master Bathroom Shower Stall(s), Walk-In Closet
Living Room Other
Dining Room Formal Room
Kitchen Breakfast Area, Tile Counter
Interior
Interior Features Storage Area(s)
Heating Central, Fireplace(s)
Cooling Ceiling Fan(s), Central
Flooring Carpet, Tile, Vinyl
Fireplaces Number 1
Fireplaces Type Family Room
Window Features Dual Pane Full
Appliance Built-In Gas Range, Compactor, Dishwasher, Disposal, Double Oven
Laundry Inside Area
Exterior
Garage Attached, Boat Storage, RV Access, RV Storage
Garage Spaces 2.0
Fence Back Yard
Utilities Available Public
Roof Type Composition
Topography Level
Porch Covered Patio
Private Pool No
Building
Lot Description Auto Sprinkler F&R, Cul-De-Sac
Story 2
Foundation Raised, Slab
Sewer In & Connected
Water Public
Architectural Style Traditional
Level or Stories MultiSplit
Schools
Elementary Schools Lodi Unified
Middle Schools Lodi Unified
High Schools Lodi Unified
School District San Joaquin
Others
Senior Community No
Tax ID 080-110-07
Special Listing Condition None
Read Less

Bought with PMZ Real Estate
GET MORE INFORMATION




