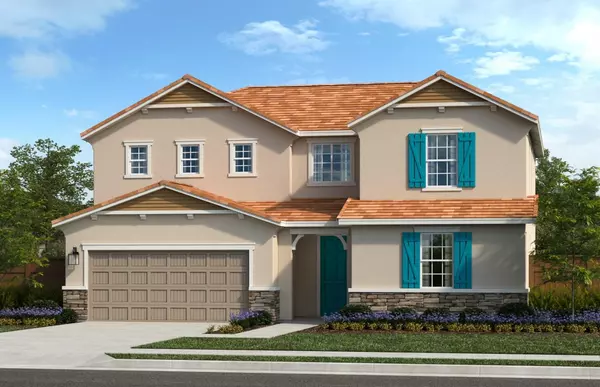For more information regarding the value of a property, please contact us for a free consultation.
4439 California Gold WAY Roseville, CA 95747
Want to know what your home might be worth? Contact us for a FREE valuation!

Our team is ready to help you sell your home for the highest possible price ASAP
Key Details
Sold Price $671,954
Property Type Single Family Home
Sub Type Single Family Residence
Listing Status Sold
Purchase Type For Sale
Square Footage 2,622 sqft
Price per Sqft $256
MLS Listing ID 224031419
Sold Date 08/28/24
Bedrooms 4
Full Baths 2
HOA Fees $208/mo
HOA Y/N Yes
Originating Board MLS Metrolist
Lot Size 7,907 Sqft
Acres 0.1815
Property Description
Lot 45- This BRAND NEW home is fantastic opportunity to be a part of the NEW Morgan Knolls community! This home sits on a large corner lot featuring four bedrooms and two and a half baths. The spacious great room combines with the dining area allowing you to create a versatile living space. The sliding glass door leads to an extended covered patio providing a seamless transition from indoor to outdoor living. The kitchen is a highlight of this home, featuring a large island, generous countertop and cabinet space, and a window that allows natural lighting to flood the room. The included stainless Whirlpool range, microwave, and dishwasher add both style and convenience to the kitchen. The primary bedroom is a luxurious retreat, with an inviting bath which includes dual sinks, a 5ft walk-in shower, and a spacious walk-in closet. This home also has a tankless gas hot water heater and programmable thermostat is included.
Location
State CA
County Placer
Area 12747
Direction Off-site Sales Office at Bartlett at Mason Trails 9725 Moongold Court Roseville, CA 95747 From I-80 East, exit on Elkhorn Blvd. and turn left. Turn right on Walerga Rd., left on PFE Rd., right on Mason Trails Rd., left on Castleton Way and left on Moongold Ct
Rooms
Living Room Great Room
Dining Room Dining/Living Combo
Kitchen Pantry Closet, Quartz Counter, Island
Interior
Heating Central
Cooling Central
Flooring Carpet, Vinyl
Appliance ENERGY STAR Qualified Appliances
Laundry Electric, Ground Floor
Exterior
Garage Attached, Garage Facing Front
Garage Spaces 2.0
Utilities Available Public
Amenities Available Park
Roof Type Tile
Private Pool No
Building
Lot Description Landscape Front
Story 2
Foundation Slab
Builder Name KB Home
Sewer In & Connected
Water Public
Level or Stories One
Schools
Elementary Schools Dry Creek Joint
Middle Schools Dry Creek Joint
High Schools Roseville Joint
School District Placer
Others
HOA Fee Include MaintenanceGrounds
Senior Community No
Tax ID 023-510-045-000
Special Listing Condition None
Read Less

Bought with Coldwell Banker Realty
GET MORE INFORMATION




