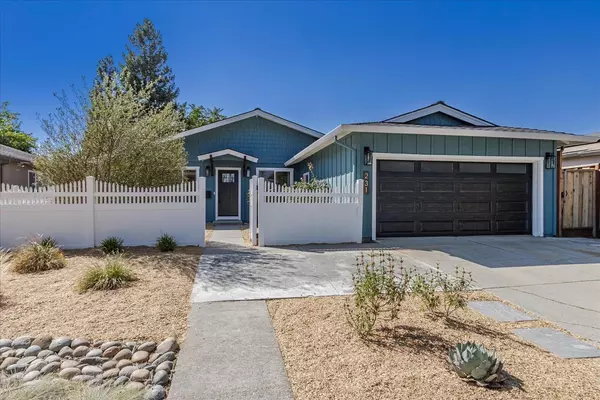For more information regarding the value of a property, please contact us for a free consultation.
231 Martinvale LN San Jose, CA 95119
Want to know what your home might be worth? Contact us for a FREE valuation!

Our team is ready to help you sell your home for the highest possible price ASAP
Key Details
Sold Price $1,410,000
Property Type Single Family Home
Sub Type Single Family Residence
Listing Status Sold
Purchase Type For Sale
Square Footage 1,067 sqft
Price per Sqft $1,321
MLS Listing ID 224081904
Sold Date 08/19/24
Bedrooms 3
Full Baths 2
HOA Y/N No
Originating Board MLS Metrolist
Year Built 1970
Lot Size 6,098 Sqft
Acres 0.14
Property Description
Welcome to your dream home in a highly desirable neighborhood near the Santa Teresa Golf Course. As you enter, you'll be greeted by an inviting open concept layout that fills the home with natural light. The kitchen is a chef's delight with sleek quartzite countertops, stainless steel appliances, ample cabinet space, and an oversized island. Adjacent is a spacious dining area perfect for entertaining friends and family. Outside, the expansive lot awaits your personal touch, with space for an ADU (Accessory Dwelling Unit) and ample room for customization in both front and back yards. Enjoy easy access to highways 85, 87, and 101 for quick commutes to Silicon Valley tech companies. Nearby hiking trails and panoramic hill views add to the appeal. Costco, Cottle shopping centers, and Kaiser Permanente are located within 2-3 miles.
Location
State CA
County Santa Clara
Area Santa Teresa
Direction Turn from Santa Teresa Blvd onto Martinvale Ln. Continue past Muscat Dr, third house on the right.
Rooms
Living Room Great Room
Dining Room Other
Kitchen Island, Stone Counter
Interior
Heating Central
Cooling Central
Flooring Other
Window Features Dual Pane Full
Laundry Dryer Included, Washer Included
Exterior
Garage Attached
Garage Spaces 2.0
Utilities Available Public, Natural Gas Connected
View Hills
Roof Type Composition
Private Pool No
Building
Lot Description Other
Story 1
Foundation Raised
Sewer Public Sewer
Water Public
Architectural Style Ranch
Schools
Elementary Schools Oak Grove Elem
Middle Schools Oak Grove Elem
High Schools East Side Union High
School District Santa Clara
Others
Senior Community No
Tax ID 704-38-031
Special Listing Condition None
Read Less

Bought with Compass
GET MORE INFORMATION




