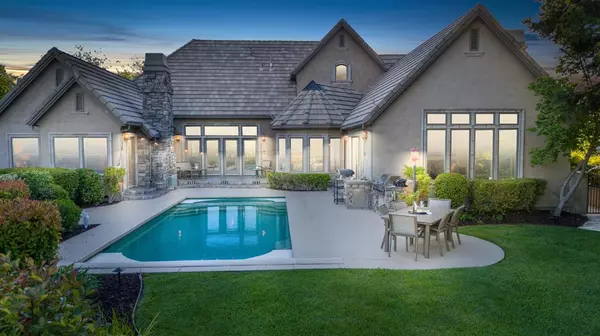For more information regarding the value of a property, please contact us for a free consultation.
10 Grandview CT #25 Copperopolis, CA 95228
Want to know what your home might be worth? Contact us for a FREE valuation!

Our team is ready to help you sell your home for the highest possible price ASAP
Key Details
Sold Price $1,040,500
Property Type Single Family Home
Sub Type Single Family Residence
Listing Status Sold
Purchase Type For Sale
Square Footage 3,400 sqft
Price per Sqft $306
Subdivision Copper Valley
MLS Listing ID 224054376
Sold Date 07/26/24
Bedrooms 4
Full Baths 3
HOA Y/N No
Originating Board MLS Metrolist
Year Built 2000
Lot Size 0.330 Acres
Acres 0.33
Property Sub-Type Single Family Residence
Property Description
Indulge in the ultimate luxury lifestyle!Exquisite 4bd,3.5ba modern-Victorian masterpiece nestled in the prestigious Golf Club at Copper Valley.Beyond the gates,your castle awaits on a tranquil court,offering discerning buyers an unparalleled blend of timeless elegance & contemporary sophistication.Step through the stately front door,accented w/diamond glass windows,& immerse yourself in the opulent ambiance of this 1-of-a-kind residence.Every detail,from the meticulously crafted molding & trim to the gleaming hardwoods,exudes old-world charm & rich warmth,transporting you to a bygone era.Entertain in the elegant formal dining rm,where a wall of floor-to-ceiling windows & French doors showcase panoramic views of the lush landscape & glistening pool beyond.Adjacent,the executive office provides a sanctuary for productivity,while the serene primary suite beckons w/cozy window seat,fireplace & luxurious bath adorned w/custom-tilework,soaking tub,shower,dual sinks & a dream W/I closet.Prepare culinary masterpieces in the chef's dream kitchen,equipped w/top-of-the-line Viking appliances,gleaming granite counters,bespoke cabinetry & adjacent butler's pantry.An outdoor kitchen & extensive lawn area provide the perfect setting for entertaining to foothill & 18th-hole views.Come & see!
Location
State CA
County Calaveras
Area 22036
Direction Hwy 4 to the Copperopolis Town Square at Reeds turnpike/Little John exit,right on Little John to Saddle Creek Golf Course. Turn onto Saddle Creek Drive, then Left on Oak Creek and Left on Grandview Ct. Home is first on the left on the corner.
Rooms
Guest Accommodations No
Master Bathroom Shower Stall(s), Double Sinks, Sitting Area, Soaking Tub, Tile, Walk-In Closet, Window
Master Bedroom Ground Floor, Outside Access, Sitting Area
Living Room Cathedral/Vaulted, Deck Attached, View
Dining Room Breakfast Nook, Formal Room, Dining Bar
Kitchen Breakfast Area, Butlers Pantry, Pantry Closet, Granite Counter, Slab Counter, Island w/Sink
Interior
Interior Features Formal Entry, Storage Area(s)
Heating Propane, Central, Fireplace Insert
Cooling Ceiling Fan(s), Central, MultiZone
Flooring Carpet, Tile, Wood
Fireplaces Number 3
Fireplaces Type Insert, Living Room, Master Bedroom, Gas Log
Window Features Dual Pane Full,Window Coverings
Appliance Built-In Gas Range, Gas Water Heater, Built-In Refrigerator, Hood Over Range, Ice Maker, Dishwasher, Microwave, Double Oven, Self/Cont Clean Oven, Wine Refrigerator
Laundry Cabinets, Laundry Closet, Dryer Included, Sink, Ground Floor, Washer Included, Inside Room
Exterior
Exterior Feature Fireplace, Kitchen, Dog Run, Uncovered Courtyard, Entry Gate
Parking Features 24'+ Deep Garage, Attached, Side-by-Side, Garage Door Opener, Garage Facing Front, Uncovered Parking Spaces 2+, Garage Facing Side, Interior Access
Garage Spaces 3.0
Fence Back Yard, Metal, Full
Pool Built-In, Pool Cover, Fenced, Gunite Construction
Utilities Available Cable Available, Propane Tank Leased, Public, Internet Available
View Panoramic, Golf Course, Hills, Water, Mountains
Roof Type Tile
Topography Hillside,Snow Line Below,Trees Few
Street Surface Paved
Accessibility AccessibleKitchen
Handicap Access AccessibleKitchen
Porch Front Porch, Uncovered Deck, Uncovered Patio
Private Pool Yes
Building
Lot Description Adjacent to Golf Course, Auto Sprinkler F&R, Corner, Cul-De-Sac, Private, Curb(s)/Gutter(s), Shape Irregular, Gated Community, Landscape Back, Landscape Front
Story 2
Foundation ConcretePerimeter
Sewer In & Connected, Public Sewer
Water Water District, Public
Architectural Style French, French Normandy, Victorian
Level or Stories Two
Schools
Elementary Schools Mark Twain Union
Middle Schools Mark Twain Union
High Schools Brett Harte Union
School District Calaveras
Others
Senior Community No
Restrictions Signs,Exterior Alterations,Tree Ordinance,Parking
Tax ID 055-061-009
Special Listing Condition None
Pets Allowed Yes, Service Animals OK, Cats OK, Dogs OK
Read Less

Bought with Keller Williams Realty Sierra Foothills
GET MORE INFORMATION



