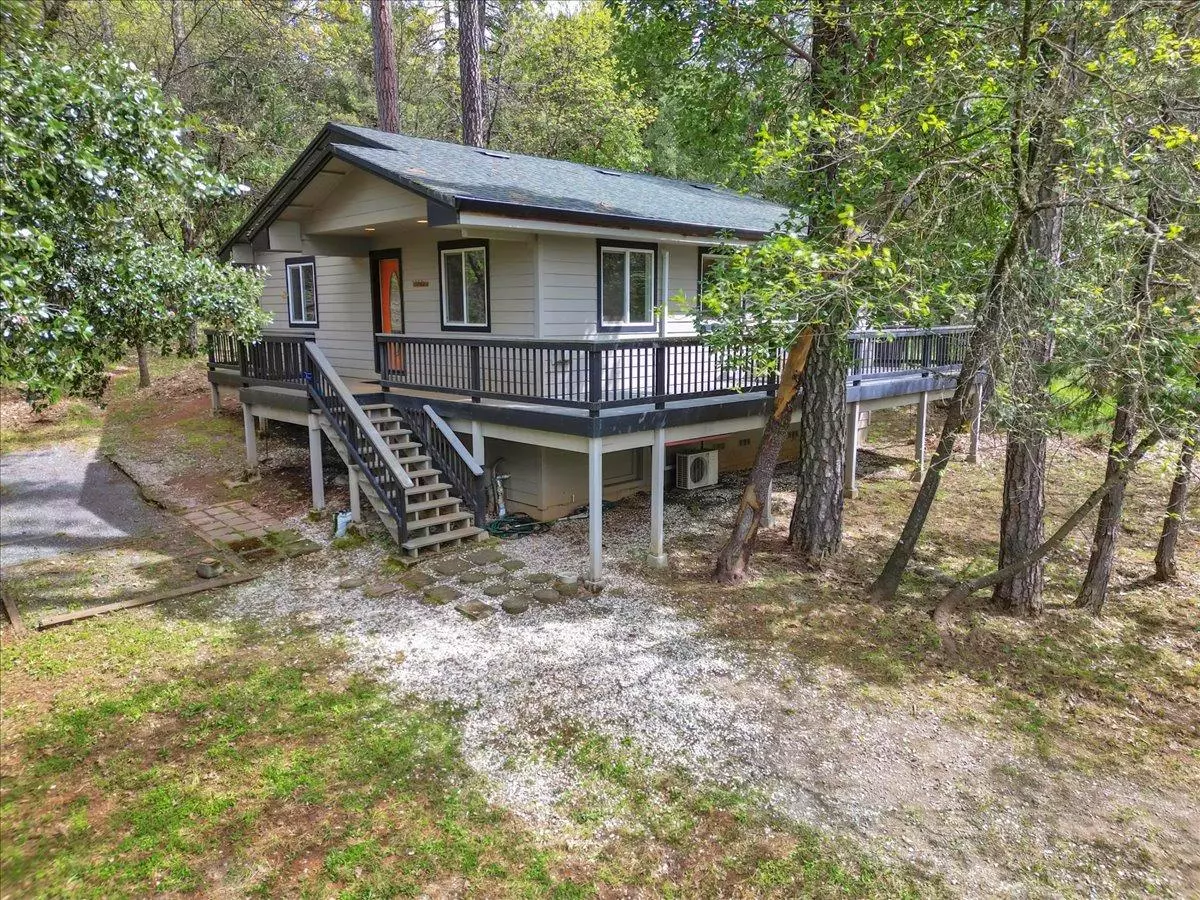$425,000
$400,000
6.3%For more information regarding the value of a property, please contact us for a free consultation.
2 Beds
1 Bath
1,024 SqFt
SOLD DATE : 05/15/2024
Key Details
Sold Price $425,000
Property Type Single Family Home
Sub Type Single Family Residence
Listing Status Sold
Purchase Type For Sale
Square Footage 1,024 sqft
Price per Sqft $415
MLS Listing ID 224030130
Sold Date 05/15/24
Bedrooms 2
Full Baths 1
HOA Y/N No
Year Built 2002
Lot Size 1.500 Acres
Acres 1.5
Property Sub-Type Single Family Residence
Source MLS Metrolist
Property Description
Just built in 2002, this home offers newer amenities with the charm of a mountain retreat. Gated entrance and partially fenced all useable 1.5 acres. In 1,024 square feet with 2 bedrooms and 1 bath you'll find vaulted ceilings throughout the light and bright interior with open concept living room, dining, bar seating and a well equipped kitchen with ample storage. The updated vibe includes high efficiency ductless HVAC, double pane windows, recessed lighting, interior laundry and many newer style amenities that are hard to find at this price point. A full-length deck enjoy to enjoy the peace and privacy this property allows. Workshop and storage sheds are included. If you are looking for peace and quiet, quality and good design, this is one not to miss.
Location
State CA
County Nevada
Area 13106
Direction Newtown Road to Jones Bar Road; Jones Bar Road to Owl Creek Road (turn left); Owl Creek Road to Hoot Owl (turn right).
Rooms
Guest Accommodations No
Living Room Cathedral/Vaulted
Dining Room Dining Bar, Dining/Living Combo
Kitchen Tile Counter
Interior
Heating Propane Stove, Ductless, MultiUnits
Cooling Ductless, MultiUnits
Flooring Simulated Wood
Fireplaces Number 1
Fireplaces Type Living Room, Free Standing
Window Features Dual Pane Full
Appliance Free Standing Gas Range
Laundry Inside Room
Exterior
Parking Features Uncovered Parking Spaces 2+
Fence Partial
Utilities Available Propane Tank Leased, Electric
Roof Type Composition
Topography Level
Street Surface Gravel
Private Pool No
Building
Lot Description Low Maintenance
Story 1
Foundation Raised
Sewer Septic System
Water Well
Architectural Style Contemporary
Schools
Elementary Schools Nevada City
Middle Schools Nevada City
High Schools Nevada Joint Union
School District Nevada
Others
Senior Community No
Tax ID 004-470-054-000
Special Listing Condition None
Read Less Info
Want to know what your home might be worth? Contact us for a FREE valuation!

Our team is ready to help you sell your home for the highest possible price ASAP

Bought with Real Broker
GET MORE INFORMATION
REALTOR® | Lic# 02083867






