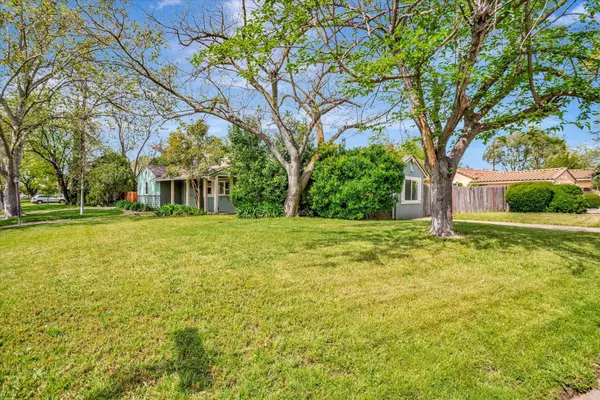For more information regarding the value of a property, please contact us for a free consultation.
2365 Tyrolean WAY Sacramento, CA 95821
Want to know what your home might be worth? Contact us for a FREE valuation!

Our team is ready to help you sell your home for the highest possible price ASAP
Key Details
Sold Price $465,000
Property Type Single Family Home
Sub Type Single Family Residence
Listing Status Sold
Purchase Type For Sale
Square Footage 1,409 sqft
Price per Sqft $330
Subdivision Vienna Woods
MLS Listing ID 224032269
Sold Date 05/13/24
Bedrooms 3
Full Baths 2
HOA Y/N No
Originating Board MLS Metrolist
Year Built 1954
Lot Size 0.360 Acres
Acres 0.36
Property Sub-Type Single Family Residence
Property Description
Embrace the simplicity of this single-story home boasting just over 1400 sq. ft. of living space, featuring 3 bedrooms and 2 1/2 baths. This residence offers the perfect blend of charm and functionality. The living room fireplace and original hardwood floors add warmth and character, while the large corner lot provides ample space for outdoor enjoyment and potential RV access. Plus, you have a long driveway and an oversized garage, approximately 30' long and 21' wide with vaulted ceiling, 4 skylights plus a half bath offers versatility and convenience for any lifestyle. The home comes with newer roof, HVAC and ducts. Home is located near winning schools, along with easy freeway access and great shopping close by. Don't miss out on the opportunity to make this your dream home!
Location
State CA
County Sacramento
Area 10821
Direction Highway 80 to east on El Camino to Wright Street, north to Tyrolean.
Rooms
Guest Accommodations No
Master Bathroom Shower Stall(s)
Master Bedroom Closet, Ground Floor
Living Room Other
Dining Room Formal Area
Kitchen Laminate Counter
Interior
Heating Central, Fireplace(s)
Cooling Ceiling Fan(s), Central
Flooring Carpet, Tile, Wood
Fireplaces Number 1
Fireplaces Type Brick, Living Room
Window Features Dual Pane Partial,Window Coverings,Low E Glass Partial,Window Screens
Appliance Free Standing Gas Range, Free Standing Refrigerator, Gas Water Heater, Dishwasher, Disposal
Laundry Cabinets, Gas Hook-Up, Ground Floor, Inside Room
Exterior
Parking Features 24'+ Deep Garage, Detached, Garage Facing Front
Garage Spaces 3.0
Fence Back Yard, Fenced, Wood
Utilities Available Natural Gas Connected
Roof Type Composition
Topography Level
Street Surface Asphalt,Paved
Porch Uncovered Patio
Private Pool No
Building
Lot Description Auto Sprinkler Front, Corner, Landscape Front
Story 1
Foundation Raised
Sewer In & Connected, Public Sewer
Water Meter on Site, Water District, Public
Architectural Style Ranch
Level or Stories One
Schools
Elementary Schools San Juan Unified
Middle Schools San Juan Unified
High Schools San Juan Unified
School District Sacramento
Others
Senior Community No
Tax ID 268-0172-014-0000
Special Listing Condition None
Read Less

Bought with Intero Real Estate Services
GET MORE INFORMATION



