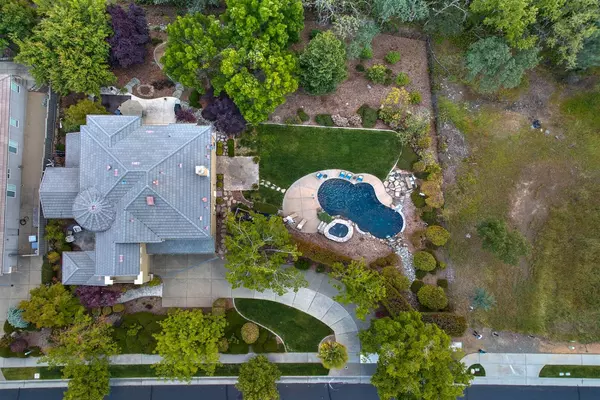For more information regarding the value of a property, please contact us for a free consultation.
11230 Golden Eagle DR Auburn, CA 95602
Want to know what your home might be worth? Contact us for a FREE valuation!

Our team is ready to help you sell your home for the highest possible price ASAP
Key Details
Sold Price $980,000
Property Type Single Family Home
Sub Type Single Family Residence
Listing Status Sold
Purchase Type For Sale
Square Footage 3,783 sqft
Price per Sqft $259
Subdivision Deer Ridge
MLS Listing ID 224020931
Sold Date 05/10/24
Bedrooms 4
Full Baths 3
HOA Fees $121/mo
HOA Y/N Yes
Originating Board MLS Metrolist
Year Built 2002
Lot Size 0.495 Acres
Acres 0.4952
Lot Dimensions 151 ft by 143 ft.
Property Description
Looking for your own private oasis in Auburn, CA? Look no further than this stunning Deer Ridge home, boasting breathtaking sunset views from your very own spa/pool. Situated on a 1/2 acre lot with greenbelt on two sides, this property offers the utmost privacy. You'll love entertaining friends & family in the spacious backyard, with the pool/spa featuring two water features, cozy firepit, and multiple patio areas. Inside, an impressive two-story entry with curved staircase greets you upon arrival. The main level offers formal living and dining rooms, a large open kitchen/family room, and a bedroom/office with ensuite bath. The chef's kitchen is a dream with granite counters, stainless steel appliances, built-in refrigerator, double oven, 6-burner stovetop, prep island, breakfast bar, kitchen nook, and desk area. A large laundry room with utility sink and outdoor access to the pool makes cleanup a breeze. Upstairs, you'll find two guest rooms, a jack & jill bath, and a spacious loft/bonus space, in addition to the luxurious master suite featuring a fireplace, sitting area, His-Her vanities, two walk-in closets, and jetted tub. Recent updates include hardwood floors, carpeting, insulation, tile in baths/laundry, and HVAC system. Your private paradise awaits in beautiful Auburn!
Location
State CA
County Placer
Area 12301
Direction 49 to Dry Creek go west, Left on Deer Ridge, left on Golden Eagle
Rooms
Family Room Great Room
Master Bathroom Shower Stall(s), Double Sinks, Jetted Tub, Tile
Master Bedroom Walk-In Closet, Walk-In Closet 2+, Sitting Area
Living Room Cathedral/Vaulted, Other
Dining Room Formal Area
Kitchen Breakfast Area, Pantry Cabinet, Granite Counter, Island, Kitchen/Family Combo
Interior
Interior Features Cathedral Ceiling
Heating Central, Fireplace Insert, Natural Gas
Cooling Ceiling Fan(s), Central
Flooring Carpet, Tile, Wood
Fireplaces Number 2
Fireplaces Type Insert, Master Bedroom, Family Room, Gas Log
Equipment Audio/Video Prewired
Window Features Caulked/Sealed,Dual Pane Full,Window Coverings
Appliance Built-In Electric Oven, Built-In Gas Range, Gas Water Heater, Built-In Refrigerator, Hood Over Range, Ice Maker, Dishwasher, Disposal, Double Oven, Self/Cont Clean Oven
Laundry Cabinets, Dryer Included, Sink, Washer Included
Exterior
Exterior Feature Balcony, Uncovered Courtyard, Fire Pit
Garage Garage Door Opener, Garage Facing Front, Garage Facing Side
Garage Spaces 3.0
Fence Back Yard, Metal, Wood
Pool Built-In, On Lot, Pool/Spa Combo, Gas Heat
Utilities Available Cable Available, Cable Connected, Public, Internet Available, Natural Gas Connected
Amenities Available Barbeque, Playground, Exercise Course, Recreation Facilities, Game Court Exterior, Greenbelt, Trails, Park, Other
View Garden/Greenbelt
Roof Type Cement,Tile
Street Surface Asphalt,Paved
Porch Front Porch, Uncovered Patio
Private Pool Yes
Building
Lot Description Auto Sprinkler F&R, Curb(s)/Gutter(s), Garden, Greenbelt, Street Lights, Landscape Back, Landscape Front
Story 2
Foundation Slab
Sewer Sewer Connected & Paid, In & Connected, Public Sewer
Water Public
Architectural Style Traditional, See Remarks
Level or Stories Two
Schools
Elementary Schools Auburn Union
Middle Schools Auburn Union
High Schools Placer Union High
School District Placer
Others
HOA Fee Include Other
Senior Community No
Restrictions Exterior Alterations
Tax ID 051-400-005-000
Special Listing Condition None
Pets Description Yes
Read Less

Bought with Score Real Estate
GET MORE INFORMATION




