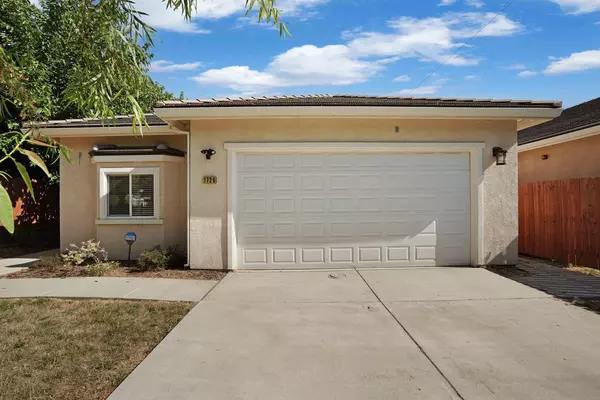For more information regarding the value of a property, please contact us for a free consultation.
1726 E Harding WAY Stockton, CA 95205
Want to know what your home might be worth? Contact us for a FREE valuation!

Our team is ready to help you sell your home for the highest possible price ASAP
Key Details
Sold Price $460,000
Property Type Single Family Home
Sub Type Single Family Residence
Listing Status Sold
Purchase Type For Sale
Square Footage 2,008 sqft
Price per Sqft $229
Subdivision Elm Tr Map B
MLS Listing ID 223058086
Sold Date 02/26/24
Bedrooms 4
Full Baths 2
HOA Y/N No
Originating Board MLS Metrolist
Year Built 2019
Lot Size 5,502 Sqft
Acres 0.1263
Property Sub-Type Single Family Residence
Property Description
This single story custom-built designer style property offers a spacious open floor plan with 4 bedrooms and 2.5 baths that span across 2007 sq ft of living space. The property sits on a sizeable 5500 sq ft lot and was built in 2019, ensuring modern amenities and features. The property features a luxurious master suite with a walk-in closet, providing plenty of storage space for your wardrobe. The remaining bedrooms are generously sized and offer comfortable accommodations for family and guests. The property also includes a washer, dryer and refrigerator, ensuring that you are ready to move in and start enjoying your new home. It is move-in ready and includes all necessary appliances, making it a perfect choice for those looking for a hassle-free move. Don't miss out on this incredible opportunity to own a beautiful home in a desirable location. FHA appraisal is available for $475,000.
Location
State CA
County San Joaquin
Area 20702
Direction Use GPS.
Rooms
Family Room Great Room
Guest Accommodations No
Master Bathroom Shower Stall(s), Double Sinks
Master Bedroom Walk-In Closet
Living Room Other
Dining Room Other
Kitchen Breakfast Area
Interior
Heating Central
Cooling Central
Flooring Carpet, Wood
Fireplaces Number 1
Fireplaces Type Living Room, Electric
Appliance Free Standing Refrigerator, Dishwasher, Tankless Water Heater
Laundry Dryer Included, Sink, Washer Included, Inside Room
Exterior
Parking Features Garage Door Opener, Garage Facing Front
Garage Spaces 2.0
Fence Back Yard, Metal, Wood, Front Yard
Utilities Available Public, Internet Available
Roof Type Tile
Private Pool No
Building
Lot Description Auto Sprinkler Front
Story 1
Foundation Slab
Sewer See Remarks
Water Meter on Site, Public
Level or Stories One
Schools
Elementary Schools Stockton Unified
Middle Schools Stockton Unified
High Schools Stockton Unified
School District San Joaquin
Others
Senior Community No
Tax ID 117-310-27
Special Listing Condition None
Pets Allowed Yes
Read Less

Bought with Non-MLS Office
GET MORE INFORMATION



