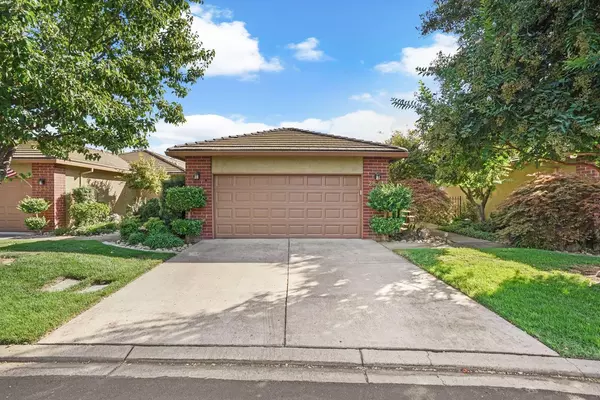For more information regarding the value of a property, please contact us for a free consultation.
2561 Central Park DR Lodi, CA 95242
Want to know what your home might be worth? Contact us for a FREE valuation!

Our team is ready to help you sell your home for the highest possible price ASAP
Key Details
Sold Price $470,000
Property Type Single Family Home
Sub Type Single Family Residence
Listing Status Sold
Purchase Type For Sale
Square Footage 1,617 sqft
Price per Sqft $290
Subdivision Parkview Terrace
MLS Listing ID 223093578
Sold Date 02/06/24
Bedrooms 2
Full Baths 2
HOA Fees $340/mo
HOA Y/N Yes
Originating Board MLS Metrolist
Year Built 1995
Lot Size 4,822 Sqft
Acres 0.1107
Property Description
*** SELLER IS OFFERING A CREDIT OF $10,000 FOR RATE BUY DOWN *** Welcome to 2561 Central Park Dr, Lodi, CA 95242, a rare gem in the coveted Parkview Terrace community! These homes don't often become available, making this a unique opportunity. This property features 2 bedrooms with a den that could easily serve as an office or potentially a 3rd bedroom, offering versatility to suit your needs. It's move-in ready, ensuring a seamless transition into your new home. Nestled within a gated community, you'll enjoy added security and a sense of exclusivity. Plantation shutters adorn the windows, adding a touch of elegance and privacy, while the laminate flooring showcases how well-maintained this home truly is. Don't miss the chance to make 2561 Central Park Dr your own. This property offers not only comfort and style but also the rarity of the Parkview Terrace community in Lodi, CA.
Location
State CA
County San Joaquin
Area 20901
Direction W Lodi Ave. to Central Park Dr.
Rooms
Master Bathroom Walk-In Closet
Living Room Great Room
Dining Room Dining Bar, Dining/Living Combo
Kitchen Pantry Cabinet, Tile Counter
Interior
Heating Central
Cooling Ceiling Fan(s), Central
Flooring Laminate
Fireplaces Number 1
Fireplaces Type Living Room, Gas Piped
Laundry Inside Area
Exterior
Exterior Feature Uncovered Courtyard
Garage Attached, Restrictions, Garage Door Opener
Garage Spaces 2.0
Utilities Available Public
Amenities Available Clubhouse
Roof Type Tile
Topography Level,Trees Few
Street Surface Asphalt,Paved
Private Pool No
Building
Lot Description Curb(s)/Gutter(s), Gated Community, Street Lights
Story 1
Foundation Slab
Sewer Other
Water Public
Architectural Style Contemporary
Level or Stories One
Schools
Elementary Schools Lodi Unified
Middle Schools Lodi Unified
High Schools Lodi Unified
School District San Joaquin
Others
HOA Fee Include MaintenanceGrounds
Senior Community No
Restrictions Parking
Tax ID 029-320-07
Special Listing Condition None
Read Less

Bought with RE/MAX Gold Elk Grove
GET MORE INFORMATION




