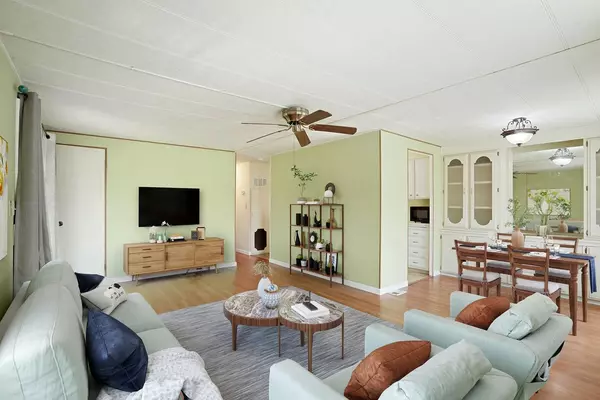For more information regarding the value of a property, please contact us for a free consultation.
8600 West LN #9 Stockton, CA 95210
Want to know what your home might be worth? Contact us for a FREE valuation!

Our team is ready to help you sell your home for the highest possible price ASAP
Key Details
Sold Price $62,500
Property Type Manufactured Home
Sub Type Double Wide
Listing Status Sold
Purchase Type For Sale
Square Footage 800 sqft
Price per Sqft $78
MLS Listing ID 223061656
Sold Date 01/05/24
Bedrooms 2
Full Baths 1
HOA Y/N No
Originating Board MLS Metrolist
Land Lease Amount 675.0
Year Built 1970
Property Sub-Type Double Wide
Property Description
This quaint 800 sq ft home has been lovingly updated & maintained. It is located in the gated community of Friendly Village Park for active adults, 55+. This 2 bedrooms, 1 bath home boasts a large living room with a coat closet, ceiling fans, dusk to dawn light at porch, dining area with full wall built-in hutch, a spacious kitchen with an abundance of white cabinets, a pantry cabinet, gas stove top, oven, garbage disposal and inside laundry. The large master bedroom has a huge closet with a built-in dresser. There is a beautiful master bath with a jack and jill bathroom to the hallway with a shower over tub and a medicine cabinet. The yard has both a covered porch, and plenty of roses/flowers and garden planters plus 2 storage sheds. Other features include plenty of storage, carport, laminate flooring in bedrooms, dining, family room and hallway. Energy saving features include newer dual paned windows, HVAC system with air conditioner & a roof made of metal. All appliances included gas range with a vent-hood, refrigerator, washer & dryer. Located on a quiet street-across from one of the pools. This community features two pools, spa, pool room, shuffleboard, bingo, clubhouse, RV parking (extra fee) & more.
Location
State CA
County San Joaquin
Area 20705
Direction from Northbound or Southbound 99, Hammer Lane exit and go West, (North) West Lane, (East) West Lane Frontage Rd, (South) Village Parkway, go thru security gate, then once you are thru the gates, go left at the clubhouse and park on the East side parking and property will be on your North side (to your right if you are sitting in the drivers seat parking in the few spots that are there).
Rooms
Living Room Other
Dining Room Dining/Living Combo
Kitchen Pantry Cabinet, Laminate Counter
Interior
Heating Central
Cooling Ceiling Fan(s), Central
Flooring Laminate, Vinyl
Window Features Dual Pane Full,Window Coverings,Window Screens
Appliance Free Standing Refrigerator, Gas Cook Top, Gas Water Heater, Dishwasher
Laundry Dryer Included, Washer Included, Inside Area
Exterior
Exterior Feature Carport Awning, Porch Awning, Storage Area
Parking Features Attached, Covered, Guest Parking Available, No Garage
Carport Spaces 1
Utilities Available Public, Individual Electric Meter, Individual Gas Meter, Internet Available
View Garden/Greenbelt
Roof Type Metal,Other
Porch Porch Steps, Railed, Covered Patio
Building
Lot Description Landscape Misc, Manual Sprinkler F&R, Close to Clubhouse, Shape Regular
Foundation ConcretePerimeter
Sewer Public Sewer
Water Public
Schools
Elementary Schools Stockton Unified
Middle Schools Stockton Unified
High Schools Stockton Unified
School District San Joaquin
Others
Senior Community Yes
Restrictions Board Approval,Signs,Parking
Special Listing Condition Offer As Is
Pets Allowed Yes, Service Animals OK, Cats OK, Dogs OK
Read Less

Bought with Home Buyers Realty
GET MORE INFORMATION



