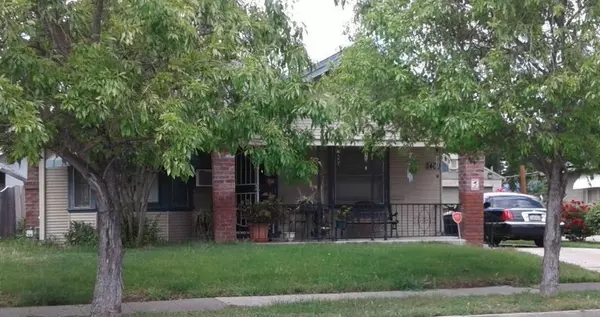For more information regarding the value of a property, please contact us for a free consultation.
1409 E Walnut ST Stockton, CA 95205
Want to know what your home might be worth? Contact us for a FREE valuation!

Our team is ready to help you sell your home for the highest possible price ASAP
Key Details
Sold Price $320,000
Property Type Single Family Home
Sub Type Single Family Residence
Listing Status Sold
Purchase Type For Sale
Square Footage 1,148 sqft
Price per Sqft $278
Subdivision Broschi Blk
MLS Listing ID 223094834
Sold Date 12/27/23
Bedrooms 2
Full Baths 1
HOA Y/N No
Originating Board MLS Metrolist
Year Built 1927
Lot Size 4,822 Sqft
Acres 0.1107
Property Sub-Type Single Family Residence
Property Description
QUAINT COZY BUNGALOW W/ LOTS OF CHARM. FEATURES ORIGINAL HARD WOOD FLOORS. SPACIOUS LIVING / DINING COMBO W/ BUILT-INS & FIREPLACE... PERFECT FOR COMING FALL EVENINGS. KITCHEN W/ BREAKFAST NOOK. SPACIOUS BEDROOMS (ONE W/ ACCESS TO PATIO). UPDATED BATHROOM W/ TILED WALLS & FIXTURES. PARTIAL BASEMENT PERFECT FOR USE AS A BONUS ROOM 'MAN CAVE' OR STORAGE. LARGE SHED F/ STORAGE OR WORKSHOP. COVERED PATIO & LOW MAINTENANCE BACK YARD PERFECT F/ FAMILY FUNCTIONS & ENTERTAINING. LONG DRIVEWAY F/ MULTIPLE VEHICLES W/ LARGE METAL CARPORT. CONVENIENTLY LOCATED NEAR SHOPPING, RESTAURANTS & MINUTES ACCESS TO FREEWAY.
Location
State CA
County San Joaquin
Area 20702
Direction WEST LANE, EAST ON WALNUT ST.
Rooms
Basement Partial
Guest Accommodations No
Living Room Other
Dining Room Space in Kitchen, Dining/Living Combo
Kitchen Breakfast Area, Tile Counter
Interior
Heating Fireplace(s), Floor Furnace
Cooling Wall Unit(s)
Flooring Carpet, Linoleum, Wood
Fireplaces Number 1
Fireplaces Type Living Room, Wood Burning
Appliance Free Standing Gas Oven, Free Standing Gas Range, Free Standing Refrigerator
Laundry Electric, Inside Room
Exterior
Parking Features No Garage, Covered, Uncovered Parking Space
Carport Spaces 1
Fence Back Yard, Wood
Utilities Available Cable Available, Public, Electric, Internet Available, Natural Gas Available
Roof Type Shingle,Composition
Topography Level
Street Surface Paved
Porch Front Porch, Covered Patio
Private Pool No
Building
Lot Description Curb(s)/Gutter(s), Shape Regular
Story 1
Foundation Concrete, Raised
Sewer In & Connected, Public Sewer
Water Meter on Site, Public
Architectural Style Bungalow
Level or Stories One
Schools
Elementary Schools Stockton Unified
Middle Schools Stockton Unified
High Schools Stockton Unified
School District San Joaquin
Others
Senior Community No
Tax ID 117-200-02
Special Listing Condition Offer As Is, Successor Trustee Sale
Read Less

Bought with Werner Properties
GET MORE INFORMATION



