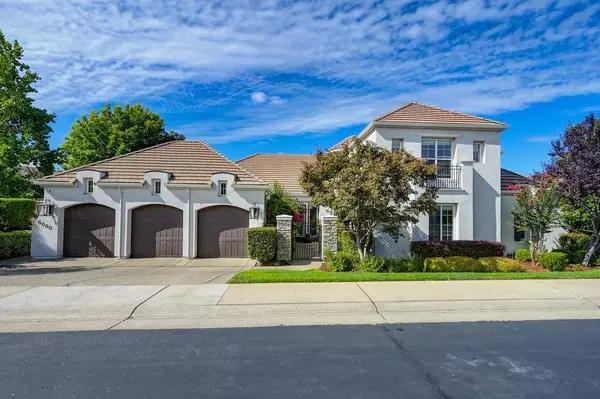For more information regarding the value of a property, please contact us for a free consultation.
5060 Thalia DR El Dorado Hills, CA 95762
Want to know what your home might be worth? Contact us for a FREE valuation!

Our team is ready to help you sell your home for the highest possible price ASAP
Key Details
Sold Price $1,725,000
Property Type Single Family Home
Sub Type Single Family Residence
Listing Status Sold
Purchase Type For Sale
Square Footage 4,163 sqft
Price per Sqft $414
Subdivision Bella Logo In The Promontory
MLS Listing ID 223094809
Sold Date 12/26/23
Bedrooms 4
Full Baths 4
HOA Fees $100/mo
HOA Y/N Yes
Originating Board MLS Metrolist
Year Built 2003
Lot Size 0.400 Acres
Acres 0.4
Lot Dimensions 102X169
Property Description
Amazing 4163 sq ft 4 bed 4.5 bath home in Prestigious gated Bella Lago, The Promontory El Dorado Hills. Completely remodeled with an epicurean kitchen featuring Wolf and Subzero appliances, custom cabinetry and quartz counters. Hardwood floors and LED lighting throughout, updated bathrooms, recently replaced water heater and HVAC unit. Owned solar system installed August 15, 2023, views of the valley with amazing sunsets! Generac auto backup generator SleepSwitch energy saver system. This home is designed and built for gracious living and entertaining with generous backyard patios to enjoy the views, barbeque area, outdoor firepit and fireplace, sparkling pool and spa.
Location
State CA
County El Dorado
Area 12602
Direction Sophia Parkway to gate at Socrates, left on Thalia Drive to house on right
Rooms
Family Room Great Room, View
Master Bathroom Shower Stall(s), Double Sinks, Low-Flow Shower(s), Low-Flow Toilet(s), Tub, Walk-In Closet
Master Bedroom Ground Floor, Outside Access
Living Room View
Dining Room Breakfast Nook, Formal Room, Dining Bar
Kitchen Breakfast Area, Quartz Counter, Island w/Sink, Wood Counter
Interior
Interior Features Formal Entry, Storage Area(s)
Heating Central, Natural Gas
Cooling Ceiling Fan(s), Central, MultiUnits
Flooring Tile, Wood
Fireplaces Number 2
Fireplaces Type Family Room, Gas Log
Window Features Dual Pane Full,Window Coverings,Window Screens
Appliance Free Standing Gas Oven, Free Standing Gas Range, Built-In Refrigerator, Dishwasher, Disposal, Double Oven, Wine Refrigerator
Laundry Cabinets, Sink, Inside Room
Exterior
Exterior Feature Fireplace, BBQ Built-In, Entry Gate
Garage Attached, Garage Door Opener, Garage Facing Front, Interior Access
Garage Spaces 3.0
Fence Back Yard, Metal, Fenced, Wood
Pool Built-In, Pool Sweep, Pool/Spa Combo, Gas Heat, Gunite Construction
Utilities Available Cable Available, Solar, Electric, Generator, Underground Utilities, Natural Gas Connected
Amenities Available None
View Valley
Roof Type Tile
Topography Lot Grade Varies,Trees Few
Street Surface Asphalt
Porch Covered Patio, Uncovered Patio
Private Pool Yes
Building
Lot Description Auto Sprinkler F&R, Curb(s)/Gutter(s), Gated Community, Shape Regular, Landscape Back, Landscape Front
Story 2
Foundation Slab
Sewer In & Connected
Water Meter on Site, Water District
Architectural Style Contemporary
Schools
Elementary Schools Rescue Union
Middle Schools Rescue Union
High Schools El Dorado Union High
School District El Dorado
Others
HOA Fee Include Other
Senior Community No
Tax ID 124-104-012-000
Special Listing Condition None
Read Less

Bought with GUIDE Real Estate
GET MORE INFORMATION




