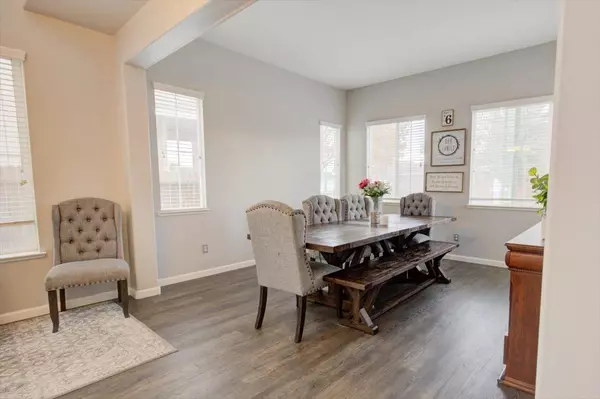For more information regarding the value of a property, please contact us for a free consultation.
5357 Cora WAY Keyes, CA 95328
Want to know what your home might be worth? Contact us for a FREE valuation!

Our team is ready to help you sell your home for the highest possible price ASAP
Key Details
Sold Price $610,000
Property Type Single Family Home
Sub Type Single Family Residence
Listing Status Sold
Purchase Type For Sale
Square Footage 3,249 sqft
Price per Sqft $187
MLS Listing ID 223105676
Sold Date 12/23/23
Bedrooms 5
Full Baths 3
HOA Y/N No
Originating Board MLS Metrolist
Year Built 2004
Lot Size 8,455 Sqft
Acres 0.1941
Property Sub-Type Single Family Residence
Property Description
Welcome to 5357 Cora Way, a stunning 3249 sq ft home on an expansive 1/5 acre lot in Keyes, CA. This 5-bedroom, 3.5-bathroom residence boasts a 3-car attached garage, a bonus loft upstairs, and a refreshing pool. The beautifully landscaped property features artificial turf in the front and backyard. Upon entry, you'll be greeted by a tile foyer leading to a formal living/dining room with soaring two-story ceilings. The kitchen seamlessly connects to an eat-in nook and family room. The downstairs master suite offers a walk-in closet, double vanities, a sunken tub, and a separate shower. The laundry room is equipped with cabinets and a sink. Upstairs, discover a spacious bonus/game room along with four additional bedrooms, including a second master suite with a walk-in closet. Step outside to a covered patio with fans, overlooking the large yard with a inviting pool. Located in the Keyes Unified Elementary/Middle school district and Pittman High School zone, this property is not just a house; it's a great place to call home!
Location
State CA
County Stanislaus
Area 20111
Direction Hwy 99, Exit Keyes Rd. east, Left on Nunes Rd. Right on Washington Rd. Left on Lucinda. Right on Cora Way.
Rooms
Guest Accommodations No
Master Bathroom Shower Stall(s), Double Sinks, Sunken Tub
Master Bedroom Ground Floor, Walk-In Closet
Living Room View
Dining Room Breakfast Nook, Dining Bar, Dining/Living Combo
Kitchen Pantry Cabinet, Tile Counter
Interior
Heating Central
Cooling Ceiling Fan(s), Central, MultiUnits, MultiZone
Flooring Carpet, Laminate
Fireplaces Number 1
Fireplaces Type Family Room
Appliance Free Standing Gas Oven, Dishwasher, Disposal, Microwave
Laundry Cabinets, Sink, Inside Room
Exterior
Parking Features Attached, Garage Facing Front
Garage Spaces 3.0
Pool Built-In
Utilities Available Public
Roof Type Composition
Porch Covered Deck, Covered Patio
Private Pool Yes
Building
Lot Description Auto Sprinkler Front, Shape Regular
Story 2
Foundation Slab
Sewer In & Connected
Water Public
Architectural Style Contemporary
Schools
Elementary Schools Turlock Unified
Middle Schools Turlock Unified
High Schools Turlock Unified
School District Stanislaus
Others
Senior Community No
Tax ID 045-069-008-000
Special Listing Condition None
Read Less

Bought with MAC Real Estate Services
GET MORE INFORMATION



