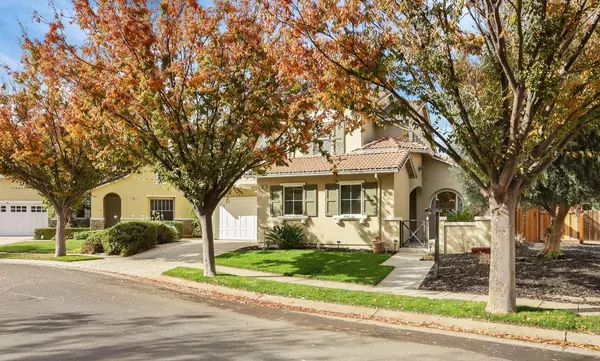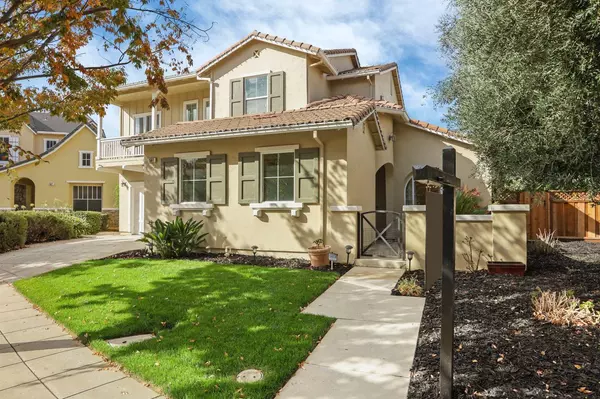For more information regarding the value of a property, please contact us for a free consultation.
561 Paul ST Tracy, CA 95391
Want to know what your home might be worth? Contact us for a FREE valuation!

Our team is ready to help you sell your home for the highest possible price ASAP
Key Details
Sold Price $1,085,000
Property Type Single Family Home
Sub Type Single Family Residence
Listing Status Sold
Purchase Type For Sale
Square Footage 3,015 sqft
Price per Sqft $359
Subdivision Roxbury - Wicklund
MLS Listing ID 223108588
Sold Date 12/15/23
Bedrooms 4
Full Baths 2
HOA Y/N No
Originating Board MLS Metrolist
Year Built 2005
Lot Size 7,157 Sqft
Acres 0.1643
Property Sub-Type Single Family Residence
Property Description
Welcome to Roxbury at Mountain House. One of the most prestigious subdivisions in Wicklund Village, if not in all of Mountain House. Also, one of the rarest & most unique floorplans in Mountain House! New paint, new carpet, new front landscape & boasting 3,015sf on an over 7k sf lot WITH A POOL & SPA, this abode leaves little to be desired. 4 bedrooms, 2.5 bathrooms, formal living, formal dining and a separate family room that faces a stunning gourmet kitchen with newly painted cabinets & built-in appliances. Rare & newly remodeled 1st floor master suite with sliding glass door with view of the pool, dual sinks, dual walk-in closets, soaking tub & shower stall. Upstairs, 3 spacious guest bedrooms, 2 of which with Jack & Jill balcony access, and a central tech nook with a build-in work desk. Walking distance to highly rated Wicklund elementary, the high-school and the new Safeway shopping plaza! Huge bonus side yard! No HOA!
Location
State CA
County San Joaquin
Area 20603
Direction Heritage to Joel, left on Alexandria, street turns and becomes Paul.
Rooms
Family Room Great Room
Guest Accommodations No
Master Bathroom Shower Stall(s), Double Sinks, Soaking Tub, Tile, Walk-In Closet 2+
Master Bedroom Ground Floor
Living Room Other
Dining Room Dining/Living Combo, Formal Area
Kitchen Granite Counter, Island w/Sink, Kitchen/Family Combo
Interior
Heating Central
Cooling Ceiling Fan(s), Central
Flooring Carpet, Laminate, Tile
Fireplaces Number 1
Fireplaces Type Family Room
Window Features Dual Pane Full
Appliance Built-In Electric Oven, Gas Cook Top, Hood Over Range, Dishwasher, Disposal, Microwave
Laundry Ground Floor
Exterior
Parking Features Garage Facing Front, Garage Facing Side
Garage Spaces 3.0
Fence Back Yard
Pool Built-In
Utilities Available Electric, Natural Gas Connected
Roof Type Tile
Private Pool Yes
Building
Lot Description Auto Sprinkler F&R
Story 2
Foundation Slab
Builder Name Lennar
Sewer In & Connected
Water Meter on Site
Level or Stories Two
Schools
Elementary Schools Lammersville
Middle Schools Lammersville
High Schools Lammersville
School District San Joaquin
Others
Senior Community No
Tax ID 254-150-17
Special Listing Condition None
Read Less

Bought with Intero Real Estate Services
GET MORE INFORMATION



