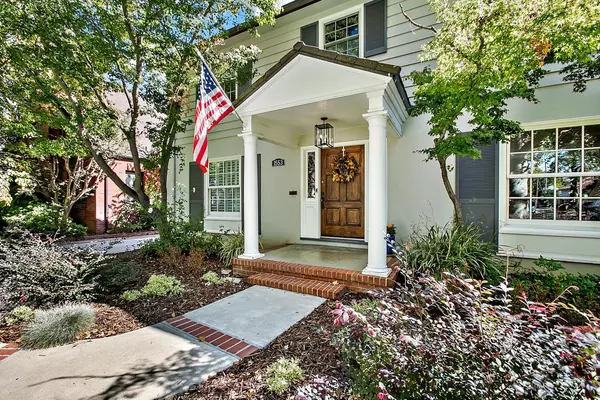For more information regarding the value of a property, please contact us for a free consultation.
1553 39th ST Sacramento, CA 95816
Want to know what your home might be worth? Contact us for a FREE valuation!

Our team is ready to help you sell your home for the highest possible price ASAP
Key Details
Sold Price $1,725,000
Property Type Single Family Home
Sub Type Single Family Residence
Listing Status Sold
Purchase Type For Sale
Square Footage 2,550 sqft
Price per Sqft $676
MLS Listing ID 223095363
Sold Date 11/20/23
Bedrooms 4
Full Baths 3
HOA Y/N No
Originating Board MLS Metrolist
Year Built 1935
Lot Size 8,464 Sqft
Acres 0.1943
Property Sub-Type Single Family Residence
Property Description
Nestled on an iconic tree-lined street in East Sacramento, this 4 bedroom, 3 bathroom Colonial boasts traditional charm and modern conveniences! This approximately 2,550 square foot home features a spacious formal living room with quintessential built-in bookcases and an inviting fireplace, and a dining room with expansive views of the backyard. The kitchen hosts stainless steel appliances, ample cabinetry and a sweet breakfast nook with outdoor access. Travel upstairs to the primary suite that offers a generous walk-in closet, sitting area and a spa-like bathroom complete with a soaking tub. Presenting a picturesque retreat, the backyard hosts a glistening pool adorned with quartz tiles, a built-in barbecue, patio areas ideal for dining alfresco and lounging, and thoughtfully- chosen foliage. Even more, the newly built two-car garage presents a 490 square foot +/- ADU, complete with a kitchen area and full bathroom. Other amenities include a new sewer line, new copper plumbing, updated electrical, and remote- control secured alley access.
Location
State CA
County Sacramento
Area 10816
Direction E on Folsom Blvd., R on 39th Street, follow to address.
Rooms
Basement Partial
Guest Accommodations Yes
Master Bathroom Shower Stall(s), Double Sinks, Soaking Tub, Stone, Tile, Marble, Window
Master Bedroom Walk-In Closet, Sitting Area
Living Room Other
Dining Room Breakfast Nook, Formal Room
Kitchen Breakfast Area, Other Counter
Interior
Heating Central
Cooling Central, Whole House Fan
Flooring Tile, Marble, Wood
Fireplaces Number 1
Fireplaces Type Living Room
Window Features Dual Pane Full
Appliance Gas Cook Top, Dishwasher, Disposal, Double Oven
Laundry Cabinets, Laundry Closet, Upper Floor
Exterior
Exterior Feature BBQ Built-In
Parking Features Alley Access, Detached
Garage Spaces 2.0
Fence Back Yard
Pool Built-In
Utilities Available Public, Electric, Natural Gas Available
Roof Type Composition
Topography Level
Street Surface Paved
Porch Back Porch, Uncovered Patio
Private Pool Yes
Building
Lot Description Shape Regular, Landscape Back, Landscape Front
Story 2
Foundation Raised
Sewer In & Connected
Water Public
Architectural Style Colonial, Traditional
Schools
Elementary Schools Sacramento Unified
Middle Schools Sacramento Unified
High Schools Sacramento Unified
School District Sacramento
Others
Senior Community No
Tax ID 008-0411-017-0000
Special Listing Condition None
Read Less

Bought with Grounded R.E.
GET MORE INFORMATION



