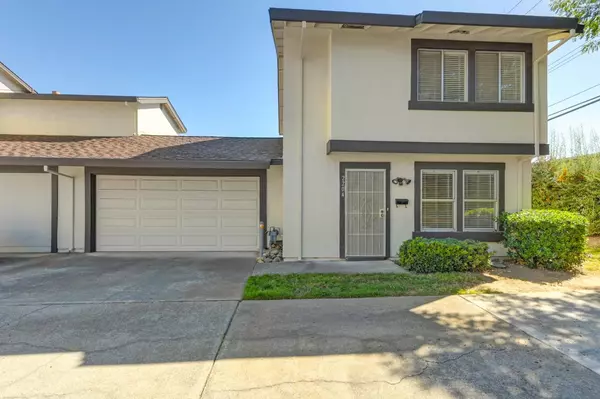For more information regarding the value of a property, please contact us for a free consultation.
2204 Kimwood LN Rancho Cordova, CA 95670
Want to know what your home might be worth? Contact us for a FREE valuation!

Our team is ready to help you sell your home for the highest possible price ASAP
Key Details
Sold Price $345,000
Property Type Condo
Sub Type Condominium
Listing Status Sold
Purchase Type For Sale
Square Footage 1,225 sqft
Price per Sqft $281
Subdivision Bridlewood Coloma
MLS Listing ID 223097139
Sold Date 11/15/23
Bedrooms 3
Full Baths 1
HOA Fees $254/mo
HOA Y/N Yes
Originating Board MLS Metrolist
Year Built 1974
Lot Size 1,869 Sqft
Acres 0.0429
Property Sub-Type Condominium
Property Description
Immaculate & move-in ready! Located in the beautiful Briarwood community. This sought-after model features 3 bedrooms, a full Bath, plus a 1 half Bath downstairs. Recently installed durable vinyl plank flooring downstairs & plush carpet upstairs. Fresh paint throughout and a remodeled kitchen featuring granite counters and SS appliances. A bright open floor plan with cozy fireplace, private low maintenance yard and a spacious 2 Car Garage. Just steps from the 3 pools and lush green spaces that this community has to offer. Centrally located & close to shopping, schools, parks & public transportation makes this a property you'll love calling home. Ideal for care-free living. You won't want to miss this one!
Location
State CA
County Sacramento
Area 10670
Direction From Sunrise, West on Coloma to LEFT on Bridlewood Drive to RIGHT on Kimwood Lane. Property is located at the end of Kimwood.
Rooms
Guest Accommodations No
Master Bathroom Tile, Tub w/Shower Over
Master Bedroom Walk-In Closet
Living Room Great Room
Dining Room Dining/Family Combo, Space in Kitchen
Kitchen Pantry Cabinet, Granite Counter, Kitchen/Family Combo
Interior
Heating Central, Natural Gas
Cooling Central
Flooring Carpet, Laminate, Tile
Fireplaces Number 1
Fireplaces Type Brick, Family Room, Wood Burning
Appliance Free Standing Gas Range, Gas Water Heater, Dishwasher, Disposal, Microwave, Plumbed For Ice Maker
Laundry Dryer Included, Washer Included, In Garage
Exterior
Parking Features Attached, RV Possible, Garage Door Opener, Garage Facing Front, Guest Parking Available, Interior Access, See Remarks
Garage Spaces 2.0
Fence Back Yard, See Remarks
Pool Built-In, Common Facility, Fenced, Gunite Construction
Utilities Available Public, Internet Available, Natural Gas Connected
Amenities Available Pool, Spa/Hot Tub
Roof Type Shingle,Composition
Topography Level
Street Surface Paved
Porch Front Porch, Uncovered Patio
Private Pool Yes
Building
Lot Description Close to Clubhouse, Cul-De-Sac, Dead End, Shape Regular, Street Lights, Landscape Back, Landscape Front, Low Maintenance
Story 2
Unit Location End Unit
Foundation Concrete, Slab
Sewer In & Connected
Water Meter on Site, Private
Architectural Style Contemporary
Schools
Elementary Schools Folsom-Cordova
Middle Schools Folsom-Cordova
High Schools Folsom-Cordova
School District Sacramento
Others
HOA Fee Include MaintenanceExterior, MaintenanceGrounds, Pool
Senior Community No
Tax ID 058-0330-015-0000
Special Listing Condition None
Pets Allowed Yes
Read Less

Bought with Lyon RE Folsom
GET MORE INFORMATION



