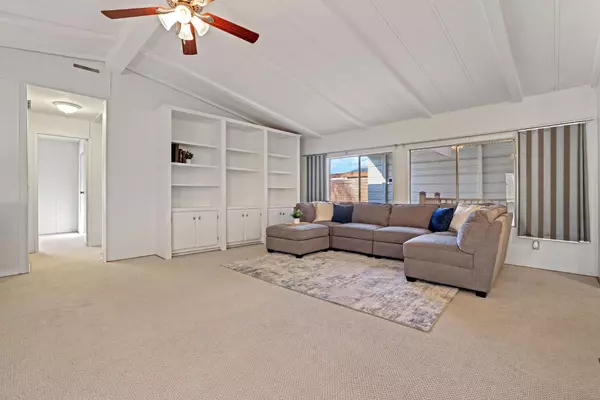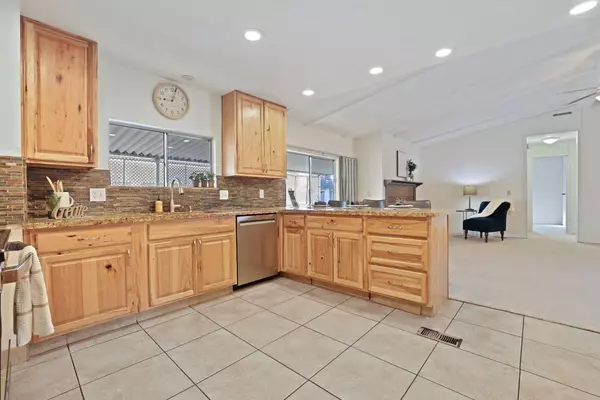For more information regarding the value of a property, please contact us for a free consultation.
6706 Tam O Shanter Drive #113 Stockton, CA 95210
Want to know what your home might be worth? Contact us for a FREE valuation!

Our team is ready to help you sell your home for the highest possible price ASAP
Key Details
Sold Price $148,000
Property Type Manufactured Home
Sub Type Double Wide
Listing Status Sold
Purchase Type For Sale
Square Footage 1,792 sqft
Price per Sqft $82
MLS Listing ID 223083938
Sold Date 10/30/23
Bedrooms 3
Full Baths 2
HOA Y/N No
Originating Board MLS Metrolist
Land Lease Amount 795.0
Year Built 1980
Property Sub-Type Double Wide
Property Description
Beautiful upgraded Three Bed Two Bath home in the desirable Pines Mobile Estates. This pristine 55+ park is the perfect location. Close to Kaiser Hospital and just a few minutes to the freeway. The gated entrance is just the start. This home has a beautiful backyard with raised garden boxes. Updated kitchen with stainless appliances and granite counters. Updated baths with large soaking tub. Newer carpet, professionally cleaned 9/3/23. Built-in cabinets in the great room.... too much to list.
Location
State CA
County San Joaquin
Area 20705
Direction From East Hammer Lane make a right onto Tam O Shanter, Mobile Park will be on your left
Rooms
Living Room Cathedral/Vaulted, Great Room
Dining Room Formal Area
Kitchen Pantry Cabinet, Island, Synthetic Counter
Interior
Interior Features Cathedral Ceiling
Heating Central
Cooling Central
Flooring Carpet, Tile, Linoleum
Fireplaces Number 1
Fireplaces Type Living Room, Electric
Appliance Free Standing Refrigerator, Dishwasher, Disposal, Free Standing Electric Range
Laundry Dryer Included, Electric, Washer Included, Inside Room
Exterior
Exterior Feature Carport Awning, Porch Awning, Storage Area
Parking Features Off Street, Covered
Carport Spaces 2
Utilities Available Cable Available, Gas Plumbed, Master Electric Meter
Roof Type Shingle
Topography Level
Porch Carpeted, Porch Steps, Covered Patio
Building
Lot Description Auto Sprinkler F&R, Backyard, Close to Clubhouse, Fence, Garden, Shape Regular, Landscape Back, Landscape Front
Foundation PillarPostPier
Sewer Sewer Connected, Public Sewer
Water Public
Schools
Elementary Schools Stockton Unified
Middle Schools Stockton Unified
High Schools Stockton Unified
School District San Joaquin
Others
Senior Community Yes
Restrictions Board Approval,Rental(s),Exterior Alterations,Signs,Guests
Special Listing Condition Offer As Is
Pets Allowed Yes
Read Less

Bought with RealtyLab
GET MORE INFORMATION



