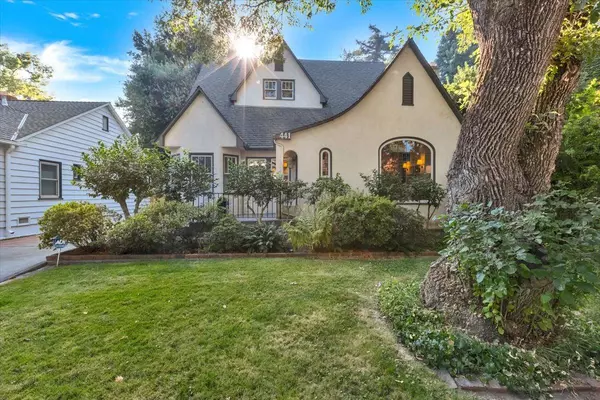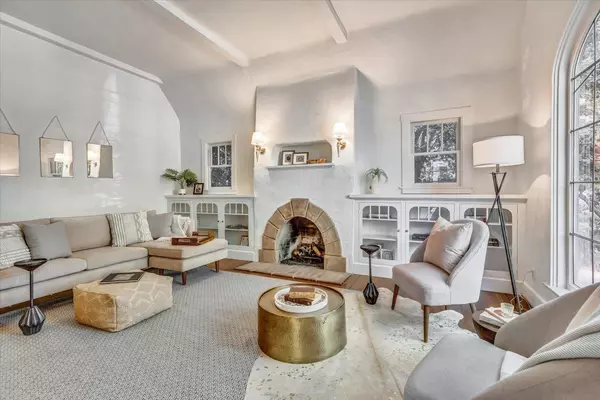For more information regarding the value of a property, please contact us for a free consultation.
441 34th ST Sacramento, CA 95816
Want to know what your home might be worth? Contact us for a FREE valuation!

Our team is ready to help you sell your home for the highest possible price ASAP
Key Details
Sold Price $1,040,000
Property Type Single Family Home
Sub Type Single Family Residence
Listing Status Sold
Purchase Type For Sale
Square Footage 2,201 sqft
Price per Sqft $472
MLS Listing ID 223084570
Sold Date 10/26/23
Bedrooms 3
Full Baths 2
HOA Y/N No
Originating Board MLS Metrolist
Year Built 1955
Lot Size 7,000 Sqft
Acres 0.1607
Property Sub-Type Single Family Residence
Property Description
Imagine living in the lovely classically styled McKinley Park home. The home features four bedrooms (2 down and 2 up) and two full bathrooms with hardwood floors downstairs, formal living and dining rooms plus a bonus/entertainment room. Plus, it has a terrific park-like back yard with a pool and great entertainment space. The home is ideally located for enjoying the many amenities of living in East Sacramento's McKinley Park neighborhood just a stones throw away from McKinley Park and schools, restaurants, shops and offices nearby. The location is also great for commuting with quick access to the Capital City freeway, RT bus service and bike lanes.
Location
State CA
County Sacramento
Area 10816
Direction Alhambra Blvd. turn east on McKinley Blvd. then left (north) on 34th St. to address on the right.
Rooms
Basement Partial
Guest Accommodations No
Master Bathroom Shower Stall(s), Double Sinks, Tile
Master Bedroom Balcony, Walk-In Closet
Living Room Cathedral/Vaulted
Dining Room Formal Room, Dining/Living Combo
Kitchen Breakfast Area, Tile Counter
Interior
Interior Features Storage Area(s)
Heating Central, MultiZone, Natural Gas
Cooling Central, Whole House Fan, MultiZone
Flooring Carpet, Vinyl, Wood
Appliance Built-In Electric Range, Free Standing Refrigerator, Hood Over Range, Dishwasher, Disposal
Laundry Laundry Closet, Dryer Included, Washer Included
Exterior
Exterior Feature Balcony
Parking Features Detached, Garage Door Opener
Garage Spaces 2.0
Fence Back Yard
Pool Built-In, Pool Cover, Pool Sweep, Solar Heat, Vinyl Liner
Utilities Available Natural Gas Connected
Roof Type Composition
Topography Level
Street Surface Asphalt
Porch Covered Deck, Covered Patio
Private Pool Yes
Building
Lot Description Auto Sprinkler F&R, Street Lights
Story 2
Foundation Raised
Sewer In & Connected
Water Public
Architectural Style English
Schools
Elementary Schools Sacramento Unified
Middle Schools Sacramento Unified
High Schools Sacramento Unified
School District Sacramento
Others
Senior Community No
Tax ID 004-0162-019-0000
Special Listing Condition Offer As Is, Successor Trustee Sale
Read Less

Bought with Sherman & Associates RE
GET MORE INFORMATION



