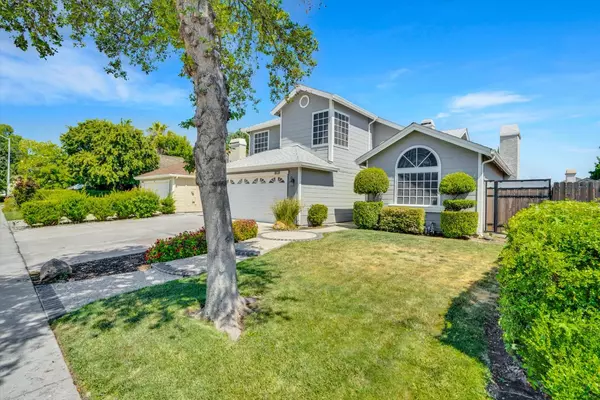For more information regarding the value of a property, please contact us for a free consultation.
1835 Harvest Landing LN Tracy, CA 95376
Want to know what your home might be worth? Contact us for a FREE valuation!

Our team is ready to help you sell your home for the highest possible price ASAP
Key Details
Sold Price $740,000
Property Type Single Family Home
Sub Type Single Family Residence
Listing Status Sold
Purchase Type For Sale
Square Footage 2,268 sqft
Price per Sqft $326
Subdivision Harvest Landing
MLS Listing ID 223061777
Sold Date 10/23/23
Bedrooms 4
Full Baths 3
HOA Y/N No
Originating Board MLS Metrolist
Year Built 1990
Lot Size 5,702 Sqft
Acres 0.1309
Property Sub-Type Single Family Residence
Property Description
HIGH INTEREST RATES GOT YOU DOWN?! WITH A FULL PRICE OFFER, THE SELLERS WILL CREDIT UP TO $10,000 TOWARDS CLOSING COSTS TO HELP BUY DOWN THAT INTEREST RATE! Welcome to your dream home at 1835 Harvest Landing Lane in the highly sought-after city of Tracy. This home offers a perfect blend of elegance, comfort, and modern living. 4 bedrooms and 3 bathrooms, it's perfect for today's homeowners. Inside, you're greeted by an inviting atmosphere filled with natural light and a floor plan that connects the living spaces. The full bedroom and bathroom downstairs, provide flexibility and convenience for guests or multigenerational living. The heart of the home is the kitchen, featuring sleek countertops, ample cabinetry, and modern appliances. Entertain in the adjacent dining area and unwind in the spacious living room, ideal for cozy gatherings or vibrant social events. The upstairs is a private retreat, housing the remaining bedrooms with a luxurious primary suite. It is an oasis of relaxation, complete with a generous walk-in closet and a spa-like ensuite bathroom, ensuring a serene and indulgent experience. Outside, the expansive backyard features a sparkling pool, perfect for hot summer days, two spacious patio areas. RV Parking makes storing your rec vehicle or boat a breeze
Location
State CA
County San Joaquin
Area 20601
Direction Corral Hollow & 11th St - Head south, Turn East (left) on Schulte Rd, Turn North (Left) on Raywood Ln, Left on Harvest Landing
Rooms
Family Room Great Room
Guest Accommodations No
Master Bathroom Shower Stall(s), Double Sinks, Soaking Tub, Tile, Walk-In Closet
Master Bedroom Sitting Room, Closet, Walk-In Closet
Living Room Cathedral/Vaulted
Dining Room Formal Area
Kitchen Pantry Cabinet, Island, Stone Counter, Kitchen/Family Combo
Interior
Interior Features Cathedral Ceiling
Heating Pellet Stove, Central, Fireplace(s)
Cooling Ceiling Fan(s), Central, Whole House Fan
Flooring Vinyl
Fireplaces Number 2
Fireplaces Type Insert, Living Room, Pellet Stove, Family Room, Wood Burning
Window Features Dual Pane Full
Appliance Free Standing Gas Oven, Free Standing Gas Range, Gas Plumbed, Gas Water Heater, Dishwasher, Disposal, Microwave, Plumbed For Ice Maker
Laundry Cabinets, Inside Room
Exterior
Parking Features Attached, RV Access, Garage Facing Front
Garage Spaces 2.0
Fence Back Yard, Wood
Pool Built-In, On Lot, Pool Sweep, Pool/Spa Combo, Gas Heat
Utilities Available Cable Available, Public, DSL Available, Underground Utilities, Internet Available
Roof Type Shingle,Composition
Topography Lot Sloped
Street Surface Asphalt,Paved
Porch Covered Patio
Private Pool Yes
Building
Lot Description Auto Sprinkler F&R, Curb(s)/Gutter(s), Shape Regular, Street Lights, Landscape Back, Landscape Front
Story 2
Foundation Slab
Sewer In & Connected
Water Public
Level or Stories Two
Schools
Elementary Schools Tracy Unified
Middle Schools Tracy Unified
High Schools Tracy Unified
School District San Joaquin
Others
Senior Community No
Tax ID 234-300-75
Special Listing Condition None
Pets Allowed Yes
Read Less

Bought with eXp Realty of California
GET MORE INFORMATION



