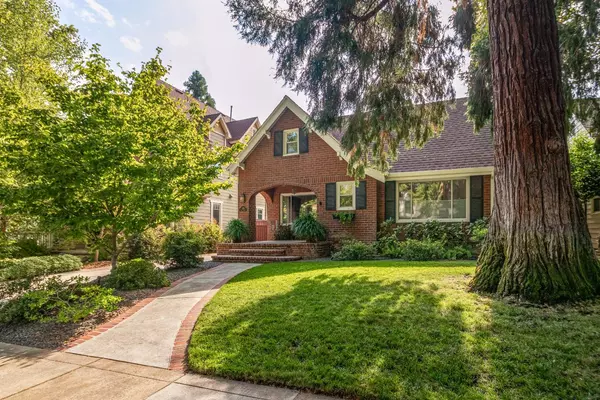For more information regarding the value of a property, please contact us for a free consultation.
593 34th ST Sacramento, CA 95816
Want to know what your home might be worth? Contact us for a FREE valuation!

Our team is ready to help you sell your home for the highest possible price ASAP
Key Details
Sold Price $1,350,000
Property Type Single Family Home
Sub Type Single Family Residence
Listing Status Sold
Purchase Type For Sale
Square Footage 2,066 sqft
Price per Sqft $653
MLS Listing ID 223069103
Sold Date 10/20/23
Bedrooms 3
Full Baths 2
HOA Y/N No
Originating Board MLS Metrolist
Year Built 1924
Lot Size 7,031 Sqft
Acres 0.1614
Property Sub-Type Single Family Residence
Property Description
Rare opportunity to live on the best street in East Sac! This charming 1924 brick home offers an impeccable blend of vintage elegance and modern upgrades. With 3 bedrooms, private office, and 2.5 baths, this 2,066 sqft gem provides ample space for comfortable living. The gorgeous kitchen boasts marble countertops and modern appliances, while the half bathroom and office have been remodeled with exquisite finishes. A cozy outdoor fireplace, grill, and pergola greet you in the large private backyard. The rare 2-car garage offers the possibility of a home gym or studio, and the gated driveway provides potential RV or boat parking. The meticulous owners installed a new hot water heater, HVAC, microwave, and dishwasher, all within the last 3 years. Ample storage throughout the upstairs area and attic. Location is unbeatable, only blocks from McKinley Park, local restaurants, shopping, and well-regarded schools. Don't miss the incredible chance to live on this beautiful tree-lined street!
Location
State CA
County Sacramento
Area 10816
Direction H Street to 34th Street
Rooms
Basement Partial
Guest Accommodations No
Master Bathroom Shower Stall(s), Double Sinks, Stone, Tile, Tub
Master Bedroom Walk-In Closet
Living Room Other
Dining Room Dining Bar, Formal Area
Kitchen Marble Counter
Interior
Heating Central
Cooling Central
Flooring Carpet
Fireplaces Number 1
Fireplaces Type Living Room
Equipment Attic Fan(s)
Appliance Free Standing Gas Oven, Free Standing Gas Range, Hood Over Range, Dishwasher, Disposal, Plumbed For Ice Maker, Tankless Water Heater
Laundry Ground Floor
Exterior
Exterior Feature Fireplace, BBQ Built-In
Parking Features RV Possible, Detached, Garage Door Opener
Garage Spaces 2.0
Fence Back Yard
Utilities Available Public
Roof Type Composition
Topography Level,Trees Few
Street Surface Asphalt
Porch Front Porch, Covered Deck
Private Pool No
Building
Lot Description Auto Sprinkler F&R, Grass Artificial, Landscape Back, Landscape Front
Story 2
Foundation Raised
Sewer In & Connected
Water Public
Architectural Style Tudor
Schools
Elementary Schools Sacramento Unified
Middle Schools Sacramento Unified
High Schools Sacramento Unified
School District Sacramento
Others
Senior Community No
Tax ID 004-0223-005-0000
Special Listing Condition Offer As Is
Read Less

Bought with Capital Group Realty, Inc.
GET MORE INFORMATION



