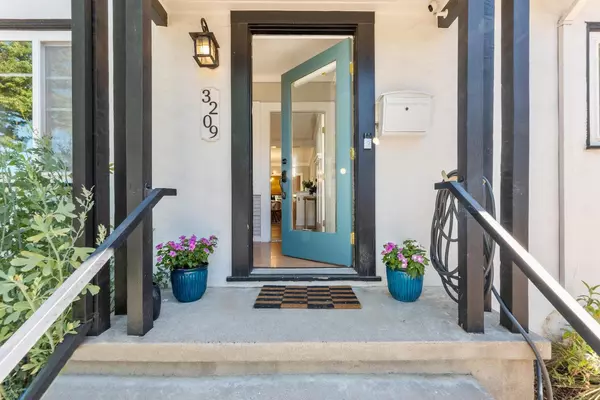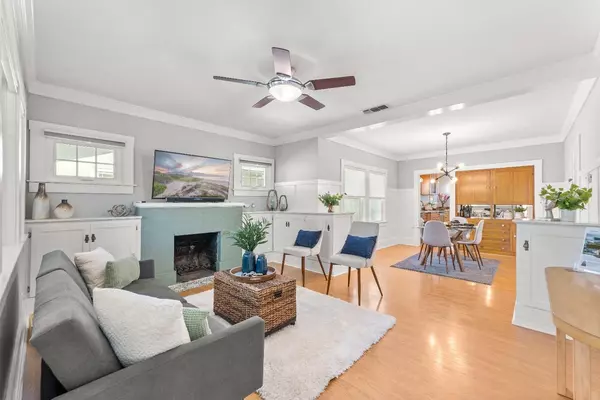For more information regarding the value of a property, please contact us for a free consultation.
3209 T ST Sacramento, CA 95816
Want to know what your home might be worth? Contact us for a FREE valuation!

Our team is ready to help you sell your home for the highest possible price ASAP
Key Details
Sold Price $635,000
Property Type Single Family Home
Sub Type Single Family Residence
Listing Status Sold
Purchase Type For Sale
Square Footage 1,566 sqft
Price per Sqft $405
MLS Listing ID 223054632
Sold Date 09/03/23
Bedrooms 3
Full Baths 1
HOA Y/N No
Originating Board MLS Metrolist
Year Built 1922
Lot Size 3,920 Sqft
Acres 0.09
Property Sub-Type Single Family Residence
Property Description
Your Urban Garden Awaits! This 3 Bedroom 1 1/2 Bath Bungalow has vintage charm w/ 1566 Sq Ft, plus outdoor entertaining space & 2-3 car off-street parking. The enclosed front porch has lovely natural light & was used as a Sun Room. The Main Bathroom features a clawfoot tub w/ shower combo & lots of counter space. This is a privacy friendly floor plan w/ separated bedrooms. Enjoy the roomy kitchen w/ newer appliances featuring a 5 burner gas stove, French Door Refrigerator, Dishwasher (both 2021) & Microwave. The oversized primary suite has an attached half bath & lots of closet space. Second bedroom has a walk-in closet with recessed storage cabinet. The third bedroom can make a great office with a charming Dutch door & plenty of natural light. Indoor laundry room with washer & dryer included. This home has so much storage, with vintage built-in cabinetry & a partial basement. Dual pane windows, newer HVAC, new electrical panel, Water Heater (2020) Attic access w/ ladder. Fenced yard features stamped concrete patio with included Hot Tub (new 2021), enclosed garden area with raised planters & established Native Plants throughout the front & back yards. This home is less than 1 mile to UC Davis Medical Center & just a few minutes to Downtown. See the 3-D Tour & Walk-through Video!
Location
State CA
County Sacramento
Area 10816
Direction From Hwy 50 take Exit 7 for 34th Street, and turn left to go through the underpass, and then turn left onto T Street.
Rooms
Basement Partial
Guest Accommodations No
Master Bathroom Window
Living Room Other
Dining Room Dining/Living Combo
Kitchen Pantry Closet, Synthetic Counter
Interior
Interior Features Storage Area(s)
Heating Central
Cooling Ceiling Fan(s), Central
Flooring Tile, Wood, See Remarks
Fireplaces Number 1
Fireplaces Type Brick, Living Room, Other
Appliance Free Standing Gas Range, Dishwasher, Disposal
Laundry Cabinets, Dryer Included, Washer Included, Inside Room
Exterior
Parking Features Uncovered Parking Space, See Remarks
Fence Fenced, Wood, See Remarks
Utilities Available Public, Electric, Internet Available, Natural Gas Connected
Roof Type Composition
Porch Front Porch
Private Pool No
Building
Lot Description Garden
Story 1
Foundation Raised
Sewer Public Sewer
Water Public
Architectural Style Bungalow
Level or Stories One
Schools
Elementary Schools Sacramento Unified
Middle Schools Sacramento Unified
High Schools Sacramento Unified
School District Sacramento
Others
Senior Community No
Tax ID 010-0133-026-0000
Special Listing Condition None
Read Less

Bought with Windermere Granite Bay REALTORS
GET MORE INFORMATION



