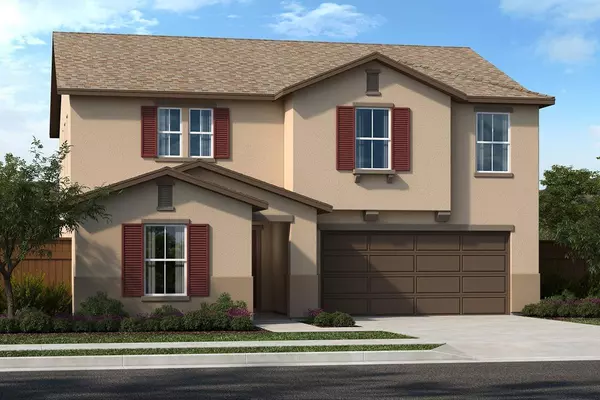For more information regarding the value of a property, please contact us for a free consultation.
2013 Gavin CT Stockton, CA 95205
Want to know what your home might be worth? Contact us for a FREE valuation!

Our team is ready to help you sell your home for the highest possible price ASAP
Key Details
Sold Price $589,990
Property Type Single Family Home
Sub Type Single Family Residence
Listing Status Sold
Purchase Type For Sale
Square Footage 2,308 sqft
Price per Sqft $255
MLS Listing ID 223020673
Sold Date 08/15/23
Bedrooms 4
Full Baths 3
HOA Y/N No
Originating Board MLS Metrolist
Year Built 2021
Lot Size 7,179 Sqft
Acres 0.1648
Property Sub-Type Single Family Residence
Property Description
This gorgeous two-story Model Home offers 2,308 sq. ft. of living space situated on a spacious corner lot and fully landscaped with a covered patio, perfect for enjoying the outdoors. This floorplan has 4 bedrooms and 3 baths. The kitchen has granite countertops, whirlpool appliances and a large island that is perfect for entertaining or to use as a breakfast bar for additional dining space. The flooring, cabinetry and kitchen countertops are beautifully completed with neutral colors giving the buyer more options to decorate their new home.
Location
State CA
County San Joaquin
Area 20702
Direction From I-5, exit E. March Ln. heading east. Turn right on West Ln., left on E. Alpine Ave., left on El Pinal Dr. and right on Gavin Ct. to sales center.
Rooms
Guest Accommodations No
Living Room Great Room
Dining Room Dining/Family Combo
Kitchen Pantry Closet, Granite Counter, Island, Kitchen/Family Combo
Interior
Heating Central
Cooling Central
Flooring Carpet, Tile, Vinyl
Fireplaces Number 1
Fireplaces Type Family Room
Laundry Dryer Included, Washer Included, Inside Area
Exterior
Parking Features Attached
Garage Spaces 2.0
Utilities Available Public
Roof Type Composition
Private Pool No
Building
Lot Description Auto Sprinkler F&R, Corner, Court, Curb(s)/Gutter(s), Grass Painted, Landscape Back, Landscape Front
Story 2
Foundation Concrete
Sewer Public Sewer
Water Public
Schools
Elementary Schools Stockton Unified
Middle Schools Stockton Unified
High Schools Stockton Unified
School District San Joaquin
Others
Senior Community No
Tax ID 117-480-36
Special Listing Condition None
Read Less

Bought with KB HOME Sales-Northern California Inc
GET MORE INFORMATION



