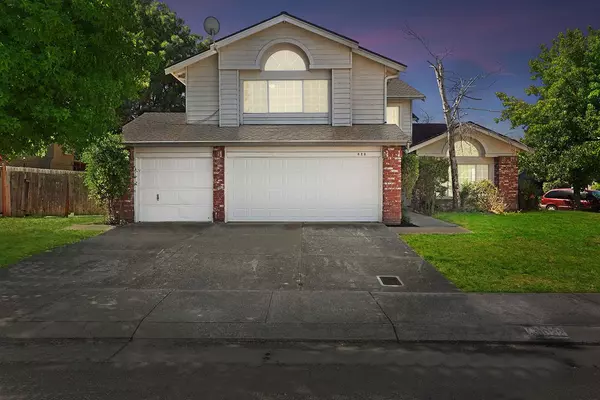For more information regarding the value of a property, please contact us for a free consultation.
620 Misty Meadow ST Stockton, CA 95210
Want to know what your home might be worth? Contact us for a FREE valuation!

Our team is ready to help you sell your home for the highest possible price ASAP
Key Details
Sold Price $520,000
Property Type Single Family Home
Sub Type Single Family Residence
Listing Status Sold
Purchase Type For Sale
Square Footage 2,678 sqft
Price per Sqft $194
MLS Listing ID 223065677
Sold Date 08/11/23
Bedrooms 5
Full Baths 3
HOA Y/N No
Originating Board MLS Metrolist
Year Built 1990
Lot Size 10,036 Sqft
Acres 0.2304
Property Sub-Type Single Family Residence
Property Description
A Family Delight! Your entire family will enjoy the splendor & comfort of this wonderful 5 bedroom, 3 Bath home. With it's whopping 2678 square feet of living space, built in pool and spa it's everything a heart could desire. You'll love the NEW Luxury Vinyl plank flooring throughout, Freshly painted walls and Soaring Vaulted Ceilings. Step into this Gourmet Kitchen featuring Granite Counters, Bright White Cabinetry, New Stainless Steel appliances and Island perfect for chopping and preparing family meals. Head to the Family room complete with cozy fireplace and view of the Huge backyard with sparkling pool. A full Bedroom/Bath is located downstairs for convenience. Inside Laundry Room. Upstairs you will find spacious Bedrooms sure to please. This home has Central heating and Air, a 3 car garage and RV access. If you want the best for those you love come see this home today.
Location
State CA
County San Joaquin
Area 20705
Direction Hammer Lane, R Tam O Shanter Drive, L Castle OAks, R Blue Grass, R Whipporwill, L Lost Meadow, R Misty Meadow.
Rooms
Family Room Great Room
Guest Accommodations No
Master Bathroom Shower Stall(s), Sunken Tub, Tile, Walk-In Closet
Living Room Cathedral/Vaulted
Dining Room Dining/Living Combo
Kitchen Granite Counter, Island, Kitchen/Family Combo
Interior
Interior Features Cathedral Ceiling, Formal Entry
Heating Central
Cooling Central
Flooring Carpet, Laminate, Tile
Fireplaces Number 1
Fireplaces Type Family Room
Appliance Dishwasher, Disposal, Microwave, Free Standing Electric Oven, Free Standing Electric Range
Laundry Inside Room
Exterior
Parking Features RV Access, Garage Facing Front
Garage Spaces 3.0
Fence Back Yard
Pool Built-In
Utilities Available Public
Roof Type Composition
Porch Covered Patio
Private Pool Yes
Building
Lot Description Corner, Shape Regular
Story 2
Foundation Slab
Sewer In & Connected, Public Sewer
Water Public
Architectural Style Contemporary
Level or Stories Two
Schools
Elementary Schools Lodi Unified
Middle Schools Lodi Unified
High Schools Lodi Unified
School District San Joaquin
Others
Senior Community No
Tax ID 088-360-34
Special Listing Condition None
Read Less

Bought with Keller Williams Realty
GET MORE INFORMATION



