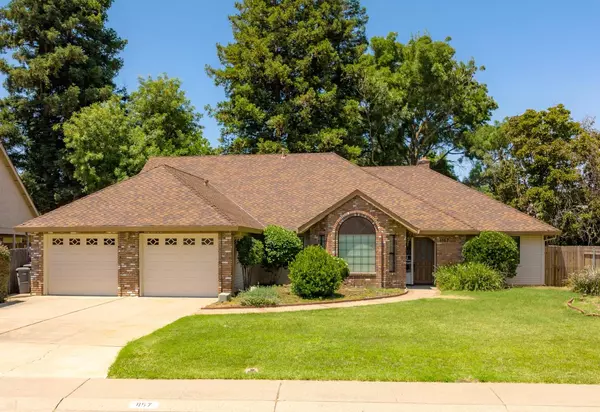For more information regarding the value of a property, please contact us for a free consultation.
1157 Woodhaven DR Yuba City, CA 95991
Want to know what your home might be worth? Contact us for a FREE valuation!

Our team is ready to help you sell your home for the highest possible price ASAP
Key Details
Sold Price $485,000
Property Type Single Family Home
Sub Type Single Family Residence
Listing Status Sold
Purchase Type For Sale
Square Footage 2,259 sqft
Price per Sqft $214
Subdivision Southwoods
MLS Listing ID 223057234
Sold Date 07/30/23
Bedrooms 4
Full Baths 2
HOA Y/N No
Originating Board MLS Metrolist
Year Built 1987
Lot Size 8,712 Sqft
Acres 0.2
Property Description
Enjoy this semi-custom built home in one of the prettiest Yuba City neighborhoods. The beautiful wood floors, gas fireplace and open concept main living space is perfect for entertaining, large family gatherings and raising children. There is ample yard space with a covered patio, a perfect place to relax after a long day. Yuba City is located 45 miles north of Sacramento in the lush Central Valley near the Sutter Buttes, the nation's smallest mountain range. Several recreational areas, historic landmarks, shopping, the Sierra Nevada Mountain Gold Country, and the Pacific Ocean are within a 1-3 hour drive.
Location
State CA
County Sutter
Area 12411
Direction Heading north on Highway 99 Right on Lincoln, Right on Jones Rd, Left on Mariposa, Left on Woodhaven third house on the left. South on 99, Left on Lincoln, Right on Jones Rd, Left on Mariposa, Left on Woodhaven third house on the left.
Rooms
Family Room Cathedral/Vaulted, Great Room
Master Bathroom Shower Stall(s), Double Sinks, Jetted Tub, Tile
Master Bedroom Walk-In Closet, Outside Access
Living Room Cathedral/Vaulted, Great Room
Dining Room Dining/Family Combo
Kitchen Breakfast Area, Tile Counter
Interior
Interior Features Cathedral Ceiling
Heating Central
Cooling Central
Flooring Carpet, Tile, Wood
Fireplaces Number 1
Fireplaces Type Brick, Family Room, Gas Log
Appliance Free Standing Refrigerator, Hood Over Range, Dishwasher, Disposal, Microwave, Electric Cook Top
Laundry Hookups Only, Inside Room
Exterior
Garage Attached
Garage Spaces 2.0
Carport Spaces 2
Fence Back Yard, Wood
Utilities Available Cable Available, Electric, Natural Gas Available
Roof Type Composition
Topography Level
Street Surface Paved
Porch Back Porch
Private Pool No
Building
Lot Description Auto Sprinkler F&R
Story 1
Foundation Concrete, Slab
Sewer Public Sewer
Water Meter on Site
Architectural Style Ranch, Traditional
Level or Stories One
Schools
Elementary Schools Yuba City Unified
Middle Schools Yuba City Unified
High Schools Yuba City Unified
School District Sutter
Others
Senior Community No
Tax ID 054-210-027
Special Listing Condition None
Pets Description Yes
Read Less

Bought with Showcase Real Estate
GET MORE INFORMATION




