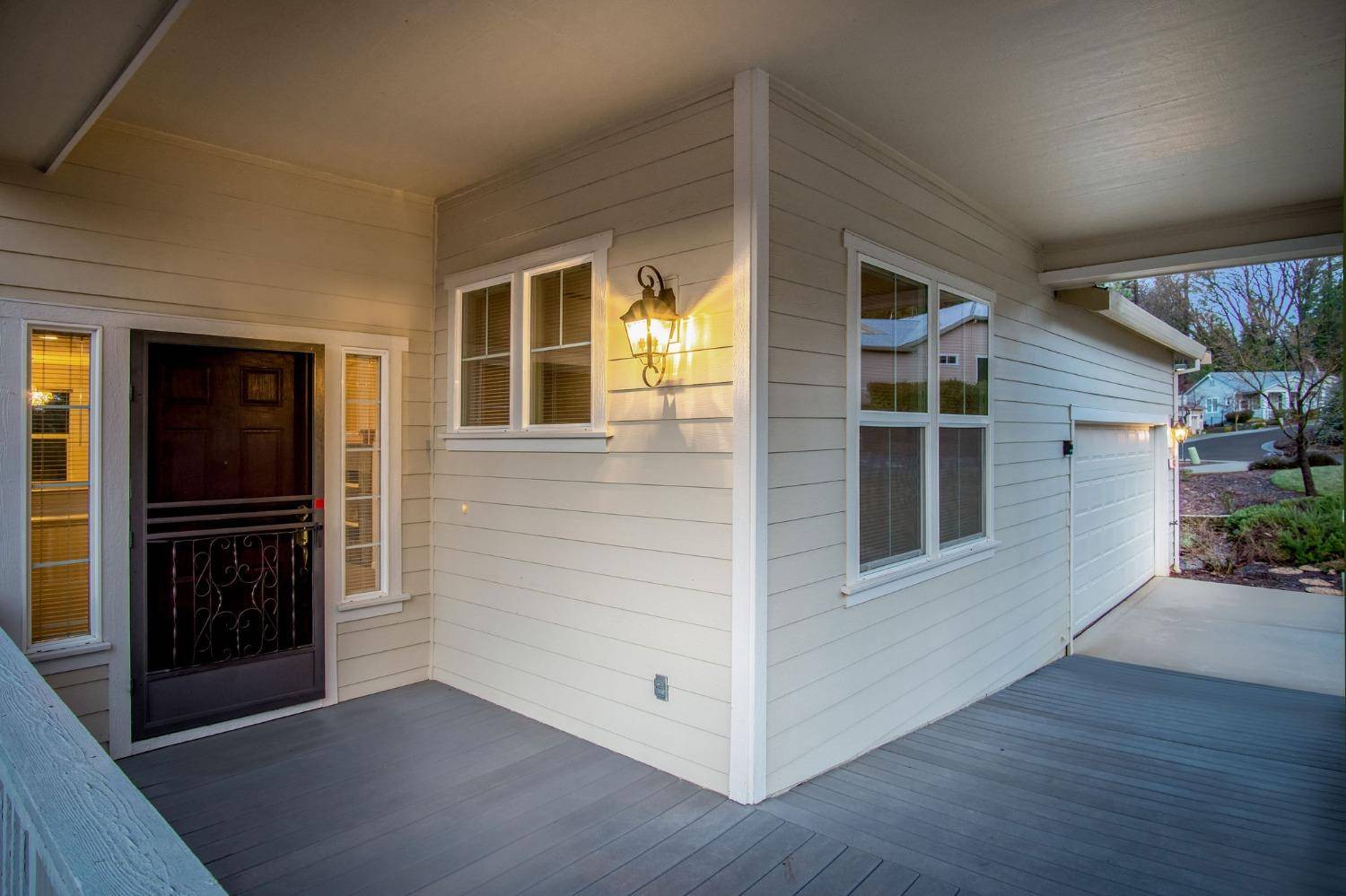$610,000
$620,000
1.6%For more information regarding the value of a property, please contact us for a free consultation.
3 Beds
3 Baths
2,144 SqFt
SOLD DATE : 07/29/2023
Key Details
Sold Price $610,000
Property Type Single Family Home
Sub Type Single Family Residence
Listing Status Sold
Purchase Type For Sale
Square Footage 2,144 sqft
Price per Sqft $284
MLS Listing ID 223021394
Sold Date 07/29/23
Bedrooms 3
Full Baths 3
HOA Fees $695/mo
HOA Y/N Yes
Year Built 2004
Lot Size 5,663 Sqft
Acres 0.13
Property Sub-Type Single Family Residence
Source MLS Metrolist
Property Description
Not ready to downsize by squeezing in too tight? Then this wonderful two-level home is for you. It backs up to a lovely, wooded greenbelt where beautiful filtered sunset views are experienced and wildlife observations from the outdoor dining deck. Enjoy cooking in the open kitchen with living room inclusion. There are 2 bedrooms and 2 full baths on the main level as well. Meanwhile downstairs is a bonus guest area that can be used for a variety of options: a live-in care giver, craft room and or guest quarters as there is a bedroom, full bath, living room, plus ample storage space. It's an easy walk to the clubhouse with the best indoor heated pool in Nevada County along with an exercise room and meeting space. Eskaton is next door to the college which offers senior Olli classes and events. The Litton Walking Trail has quick access and goes for miles on a flat nature trail. Eskaton Village offers an abundance of activities, and meals for purchase at the lodge while being close to the hospital, medical offices, shopping, restaurants, and both Grass Valley and Nevada City's entertainment scene. The HOA dues cover the roof, exterior maintenance,security and landscaping. A truly wonderful 55-and-over, community.
Location
State CA
County Nevada
Area 13105
Direction Ridge Rd. To Via Colina, go right into Eskaton, then right at Eskaton Circle.
Rooms
Guest Accommodations Yes
Master Bathroom Shower Stall(s), Double Sinks, Multiple Shower Heads
Master Bedroom Walk-In Closet 2+
Living Room Great Room
Dining Room Dining/Living Combo
Kitchen Island, Tile Counter
Interior
Heating Central, Fireplace(s)
Cooling Central
Flooring Carpet, Linoleum
Fireplaces Number 1
Fireplaces Type Family Room, Gas Piped
Window Features Dual Pane Full
Appliance Free Standing Gas Oven, Free Standing Gas Range, Gas Water Heater, Dishwasher, Disposal
Laundry Inside Room
Exterior
Parking Features Garage Facing Front, Guest Parking Available, Interior Access
Garage Spaces 2.0
Pool Common Facility
Utilities Available Cable Available, Public, Internet Available, Natural Gas Connected
Amenities Available Barbeque, Pool, Recreation Facilities, Spa/Hot Tub, Trails
View Woods, Other
Roof Type Composition
Street Surface Paved
Porch Uncovered Deck, Covered Patio
Private Pool Yes
Building
Lot Description Gated Community, See Remarks
Story 2
Foundation ConcretePerimeter, Slab
Sewer Public Sewer
Water Public
Architectural Style Contemporary
Level or Stories Two
Schools
Elementary Schools Nevada City
Middle Schools Grass Valley
High Schools Nevada Joint Union
School District Nevada
Others
HOA Fee Include MaintenanceExterior, MaintenanceGrounds, Security, Pool
Senior Community Yes
Restrictions Age Restrictions
Tax ID 035-570-020-000
Special Listing Condition Successor Trustee Sale
Pets Allowed Yes
Read Less Info
Want to know what your home might be worth? Contact us for a FREE valuation!

Our team is ready to help you sell your home for the highest possible price ASAP

Bought with Coldwell Banker Grass Roots Realty
GET MORE INFORMATION
REALTOR® | Lic# 02083867






