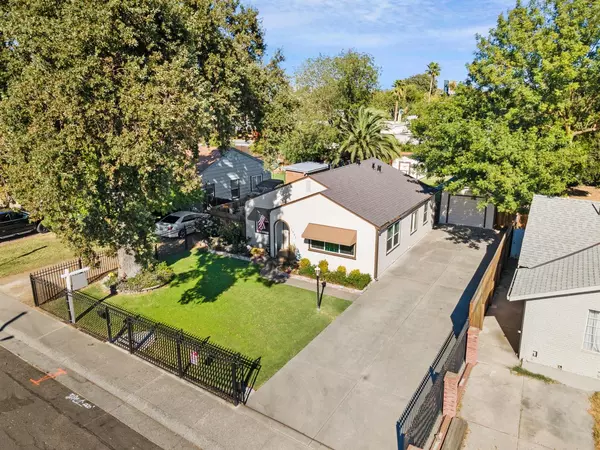For more information regarding the value of a property, please contact us for a free consultation.
1722 N Sierra Nevada ST Stockton, CA 95205
Want to know what your home might be worth? Contact us for a FREE valuation!

Our team is ready to help you sell your home for the highest possible price ASAP
Key Details
Sold Price $365,000
Property Type Single Family Home
Sub Type Single Family Residence
Listing Status Sold
Purchase Type For Sale
Square Footage 1,012 sqft
Price per Sqft $360
MLS Listing ID 223049424
Sold Date 07/28/23
Bedrooms 2
Full Baths 1
HOA Y/N No
Originating Board MLS Metrolist
Year Built 1946
Lot Size 8,642 Sqft
Acres 0.1984
Property Sub-Type Single Family Residence
Property Description
Beautiful home on a very spacious lot. This property showcases pride of ownership and has so much to offer the next owner. Starting with the high quality electric front gate you then make your way into the very impressive large driveway that will comfortably store your boat, cars, RV, etc. Store your special vehicle in the drive through garage that grants access to the backyard! Inside the home you have a wonderfully updated kitchen with plenty of storage and appliances that are all less than 2 years old, branched off of that is your laundry room with a like-new washer & dryer set that is included in the sale! Take a step onto the large covered back patio and enjoy the view of a meticulously maintained yard that offers peace and privacy. This home is turn-key & ready for new owners. Also keep in mind the possibility of an ADU on this spacious lot. Take a look now before its gone!
Location
State CA
County San Joaquin
Area 20702
Direction South on wWilson, right on Bradford, Left on N. Sierra Nevada.
Rooms
Guest Accommodations No
Living Room View
Dining Room Dining/Living Combo
Kitchen Granite Counter
Interior
Heating Central
Cooling Central
Flooring Tile
Laundry Dryer Included, Washer Included
Exterior
Exterior Feature Entry Gate
Parking Features Detached, Drive Thru Garage, Uncovered Parking Spaces 2+, Guest Parking Available
Garage Spaces 1.0
Fence Back Yard, Metal, Wood, Front Yard
Utilities Available Electric, Internet Available, Natural Gas Available
Roof Type Slate
Porch Covered Patio
Private Pool No
Building
Lot Description Auto Sprinkler F&R, Curb(s)/Gutter(s)
Story 1
Foundation Raised
Sewer In & Connected, Public Sewer
Water Public
Level or Stories One
Schools
Elementary Schools Stockton Unified
Middle Schools Stockton Unified
High Schools Stockton Unified
School District San Joaquin
Others
Senior Community No
Tax ID 117-150-26
Special Listing Condition None
Read Less

Bought with eXp Realty of Northern California, Inc.
GET MORE INFORMATION



