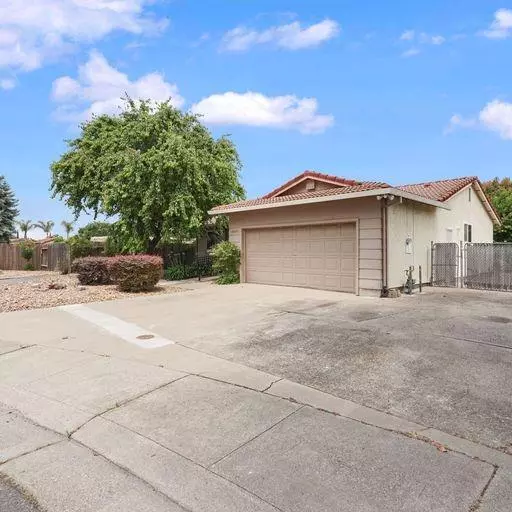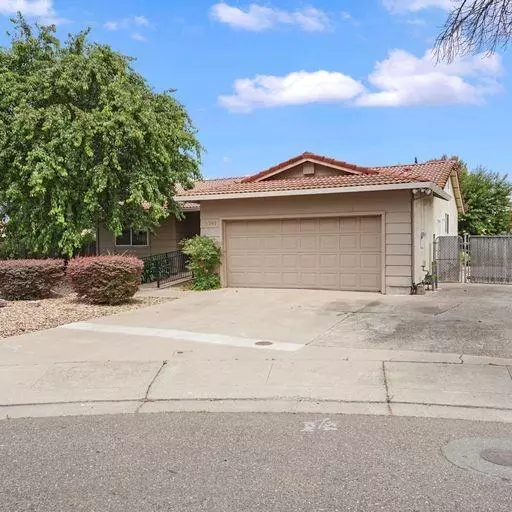For more information regarding the value of a property, please contact us for a free consultation.
8261 Onyx CT Stockton, CA 95210
Want to know what your home might be worth? Contact us for a FREE valuation!

Our team is ready to help you sell your home for the highest possible price ASAP
Key Details
Sold Price $325,500
Property Type Single Family Home
Sub Type Single Family Residence
Listing Status Sold
Purchase Type For Sale
Square Footage 1,124 sqft
Price per Sqft $289
Subdivision Summerplace
MLS Listing ID 223054423
Sold Date 07/14/23
Bedrooms 2
Full Baths 2
HOA Fees $38/ann
HOA Y/N Yes
Originating Board MLS Metrolist
Year Built 1979
Lot Size 0.299 Acres
Acres 0.2994
Property Description
This lovely home is located in the Summerplace 55+ community. HOA dues include access to the Clubhouse which has planned Social activities for fun. It also has a pool & Spa. Tucked far back at the end of a Cul de sac to ensure peace and quiet. With the huge $13,000+ square foot lot, there is an abundance of room for parking, including large side yard that can accommodate a Recreational Vehicle. Lot includes producing fruit trees. It is Wheelchair accessible and ready for a new owner.
Location
State CA
County San Joaquin
Area 20705
Direction West lane to Knickerbocker. West to Onyx (R) follow to the end of the CT.
Rooms
Master Bathroom Closet, Shower Stall(s)
Living Room Other
Dining Room Space in Kitchen
Kitchen Tile Counter
Interior
Heating Central, Fireplace(s)
Cooling Ceiling Fan(s), Central
Flooring Carpet, Tile
Fireplaces Number 1
Fireplaces Type Living Room
Appliance Built-In Electric Oven, Built-In Electric Range, Dishwasher, Disposal, Microwave
Laundry In Garage
Exterior
Garage RV Access
Garage Spaces 2.0
Fence Back Yard
Utilities Available Natural Gas Connected
Amenities Available Pool, Clubhouse, Recreation Facilities, Spa/Hot Tub
Roof Type Shingle,Tile
Porch Covered Patio
Private Pool No
Building
Lot Description Court
Story 1
Foundation Raised
Sewer In & Connected
Water Public
Schools
Elementary Schools Stockton Unified
Middle Schools Stockton Unified
High Schools Stockton Unified
School District San Joaquin
Others
HOA Fee Include MaintenanceGrounds, Pool
Senior Community Yes
Tax ID 088-160-09
Special Listing Condition Successor Trustee Sale, None
Read Less

Bought with RE/MAX Grupe Gold
GET MORE INFORMATION




