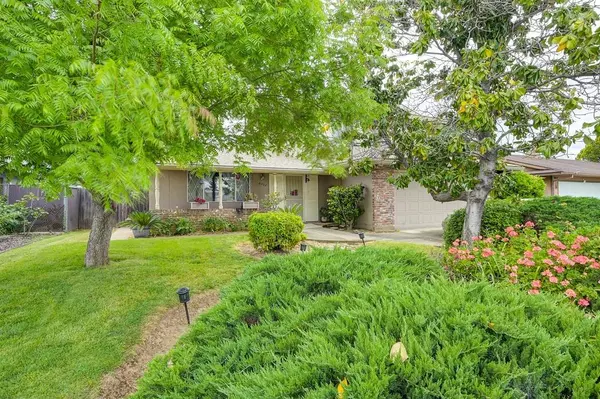For more information regarding the value of a property, please contact us for a free consultation.
9300 La Riviera DR Sacramento, CA 95826
Want to know what your home might be worth? Contact us for a FREE valuation!

Our team is ready to help you sell your home for the highest possible price ASAP
Key Details
Sold Price $500,000
Property Type Single Family Home
Sub Type Single Family Residence
Listing Status Sold
Purchase Type For Sale
Square Footage 1,991 sqft
Price per Sqft $251
Subdivision Larchmont Riviera 01
MLS Listing ID 223039922
Sold Date 07/05/23
Bedrooms 4
Full Baths 2
HOA Y/N No
Originating Board MLS Metrolist
Year Built 1964
Lot Size 7,013 Sqft
Acres 0.161
Property Sub-Type Single Family Residence
Property Description
This adorable house is right down the street from the American River with great bike trails and walking paths. It features 4 bedrooms and two baths. This home is quite spacious and very inviting. It has brand new heating and air. The kitchen has a new oven and dishwasher. The master bedroom is downstairs which is very convenient. This house is a must see it possibly could become your new home. Motivated seller.
Location
State CA
County Sacramento
Area 10826
Direction Highway 50 to Bradshaw and left on Folsom Blvd then turn on La Riviera Drive. PIQ on left. QPS directions are correct.
Rooms
Family Room Cathedral/Vaulted, Great Room, Open Beam Ceiling
Guest Accommodations No
Master Bathroom Shower Stall(s)
Master Bedroom Closet, Ground Floor, Outside Access
Living Room Cathedral/Vaulted, Open Beam Ceiling, Other
Dining Room Breakfast Nook, Dining Bar
Kitchen Laminate Counter
Interior
Heating Central, Fireplace(s)
Cooling Ceiling Fan(s), Central
Flooring Carpet, Laminate
Fireplaces Number 1
Fireplaces Type Brick, Wood Burning
Appliance Built-In Electric Oven, Free Standing Refrigerator, Built-In Gas Range, Dishwasher, Disposal
Laundry Cabinets, Ground Floor, Inside Room
Exterior
Exterior Feature Covered Courtyard
Parking Features Attached, Garage Door Opener, Garage Facing Front
Garage Spaces 2.0
Fence Wood
Utilities Available Cable Connected, Public, Electric, Internet Available, Natural Gas Connected
View City
Roof Type Composition
Topography Level,Trees Many
Street Surface Paved
Porch Covered Patio
Private Pool No
Building
Lot Description Auto Sprinkler F&R, River Access, Shape Regular, Street Lights
Story 2
Foundation Slab
Sewer Public Sewer
Water Water District
Architectural Style Mid-Century, Ranch
Level or Stories Two
Schools
Elementary Schools Sacramento Unified
Middle Schools Sacramento Unified
High Schools Sacramento Unified
School District Sacramento
Others
Senior Community No
Tax ID 075-0065-011-0000
Special Listing Condition Successor Trustee Sale
Read Less

Bought with Direct Realty and Mortgage
GET MORE INFORMATION



