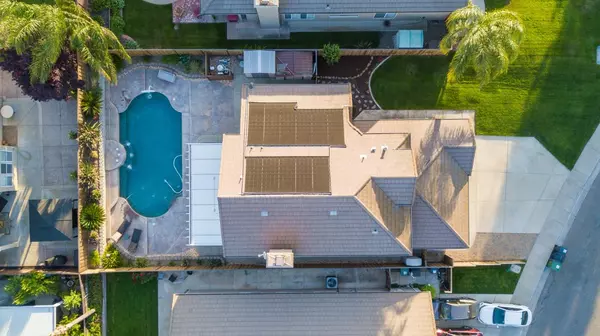For more information regarding the value of a property, please contact us for a free consultation.
1380 Edmonton CT Tracy, CA 95376
Want to know what your home might be worth? Contact us for a FREE valuation!

Our team is ready to help you sell your home for the highest possible price ASAP
Key Details
Sold Price $810,000
Property Type Single Family Home
Sub Type Single Family Residence
Listing Status Sold
Purchase Type For Sale
Square Footage 2,300 sqft
Price per Sqft $352
MLS Listing ID 223046877
Sold Date 06/23/23
Bedrooms 4
Full Baths 3
HOA Y/N No
Originating Board MLS Metrolist
Year Built 1994
Lot Size 7,950 Sqft
Acres 0.1825
Property Sub-Type Single Family Residence
Property Description
Welcome to this stunning property! This is entertainers' paradise which features a pebble tech pool with waterfalls, covered patio with fans and pool solar. Quiet cul-de-sac location, this home presents you with versatile, sunlit spaces and a relaxing backyard. Natural light enters the living room and extends across the adjacent kitchen. The kitchen has granite counter tops, stainless appliances, island, and pantry closet. The floor plan flows into the family room where a fireplace creates a cozy gathering place which leads out to a private backyard. The entire home is fitted with recessed lighting and updated flooring. A full bathroom downstairs beside a guest bedroom that can be converted into a home office while the master bedroom is situated upstairs plus 2 bedrooms. Within the master bedroom, there's ensuite bath is fitted with a double sink, sunken tub, and a walk-in shower & walk-in closet. Extra amenities include indoor laundry with cabinets, oversized lot, two sheds, whole house fan and 3 Car Garage. The location provides easy access to schools, parks, retail stores and restaurants. Minutes away from CA-205 and I-5. Don't miss this opportunity to own this home!
Location
State CA
County San Joaquin
Area 20601
Direction Sycamore, R onto Monument, R onto Yorkshire, L onto Claremont to L onto Edmonton Ct.
Rooms
Guest Accommodations No
Master Bathroom Shower Stall(s), Double Sinks, Tile, Tub
Master Bedroom Walk-In Closet
Living Room Cathedral/Vaulted
Dining Room Dining/Living Combo
Kitchen Pantry Closet, Granite Counter, Island, Kitchen/Family Combo
Interior
Interior Features Cathedral Ceiling
Heating Central
Cooling Ceiling Fan(s), Central, Whole House Fan
Flooring Carpet, Laminate, Tile, Vinyl
Fireplaces Number 1
Fireplaces Type Pellet Stove
Appliance Built-In Gas Oven, Dishwasher, Disposal, Microwave
Laundry Cabinets, Inside Room
Exterior
Parking Features Garage Door Opener
Garage Spaces 3.0
Fence Back Yard
Pool Built-In, Dark Bottom, Gunite Construction, Solar Heat
Utilities Available Public
Roof Type Tile
Porch Covered Patio
Private Pool Yes
Building
Lot Description Auto Sprinkler Front, Cul-De-Sac, Curb(s)/Gutter(s), Landscape Front, Low Maintenance
Story 2
Foundation Slab
Sewer In & Connected
Water Public
Architectural Style Contemporary
Schools
Elementary Schools Tracy Unified
Middle Schools Tracy Unified
High Schools Tracy Unified
School District San Joaquin
Others
Senior Community No
Tax ID 242-260-30
Special Listing Condition None
Read Less

Bought with PMZ Real Estate
GET MORE INFORMATION



