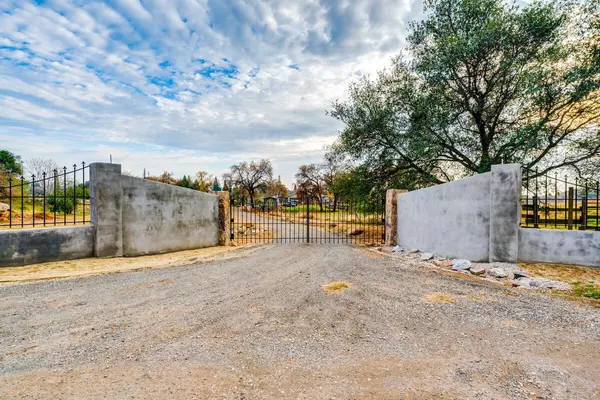For more information regarding the value of a property, please contact us for a free consultation.
2344 Persimmon LN Newcastle, CA 95658
Want to know what your home might be worth? Contact us for a FREE valuation!

Our team is ready to help you sell your home for the highest possible price ASAP
Key Details
Sold Price $776,000
Property Type Single Family Home
Sub Type Single Family Residence
Listing Status Sold
Purchase Type For Sale
Square Footage 2,288 sqft
Price per Sqft $339
Subdivision Shirland Tract-3990
MLS Listing ID 222150122
Sold Date 05/12/23
Bedrooms 3
Full Baths 2
HOA Y/N No
Originating Board MLS Metrolist
Year Built 1979
Lot Size 3.700 Acres
Acres 3.7
Property Sub-Type Single Family Residence
Property Description
Set back on Persimmon Lane awaits the country property you've been waiting for in the heart of Newcastle. Through the gates and over the bridge you'll be greeted by an adorable farmhouse overlooking a beautiful country setting. Step inside to open vaulted ceilings and an updated kitchen, wood burning stove, and formal living and dining spaces. This home has 3 bedrooms, 2.5 bathrooms, and an oversized 2 car garage with a newer roof and Owned solar! Back outside you'll find a massive 40X80 ft. 8-stall barn with power and water, perfect for your horses, livestock, or even car collection. Spacious usable acreage with a year-round pond and irrigation water available (through pcwa) make this a green thumbs paradise. Come enjoy a slower pace of life and spread out on this wonderful place we call Persimmon Lane!
Location
State CA
County Placer
Area 12658
Direction Auburn Folsom Road to Persimmon. Follow Persimmon as it turns to the left, home on left through gate.
Rooms
Family Room Cathedral/Vaulted, Skylight(s), Great Room
Guest Accommodations No
Master Bathroom Shower Stall(s), Low-Flow Shower(s), Tile, Multiple Shower Heads
Master Bedroom Closet, Ground Floor
Living Room Cathedral/Vaulted, Great Room
Dining Room Dining Bar, Dining/Family Combo
Kitchen Other Counter, Slab Counter, Island, Island w/Sink, Kitchen/Family Combo
Interior
Interior Features Cathedral Ceiling, Skylight(s), Storage Area(s)
Heating Electric, Fireplace(s), See Remarks, Other
Cooling Ceiling Fan(s), Central
Flooring Carpet, Laminate, Tile
Fireplaces Number 2
Fireplaces Type Living Room, Family Room, Wood Burning, Free Standing, Wood Stove
Window Features Dual Pane Full
Appliance Built-In Electric Oven, Dishwasher, Disposal, Microwave, Electric Cook Top, Electric Water Heater
Laundry Electric, Hookups Only, In Garage, Inside Room
Exterior
Exterior Feature Entry Gate
Parking Features RV Possible, Garage Facing Side, Workshop in Garage, Interior Access
Garage Spaces 3.0
Fence Back Yard, Partial, Wire, Fenced, Other
Utilities Available Solar, Electric, Internet Available
Roof Type Composition
Topography Rolling,Level,Lot Grade Varies
Private Pool No
Building
Lot Description Pond Year Round, Shape Irregular, Stream Seasonal, Landscape Misc
Story 1
Foundation ConcretePerimeter, Other, Raised
Sewer Septic System
Water Well
Architectural Style Ranch
Level or Stories One
Schools
Elementary Schools Auburn Union
Middle Schools Auburn Union
High Schools Placer Union High
School District Placer
Others
Senior Community No
Tax ID 042-211-028-000
Special Listing Condition Offer As Is
Pets Allowed Yes
Read Less

Bought with Better Homes Realty
GET MORE INFORMATION



