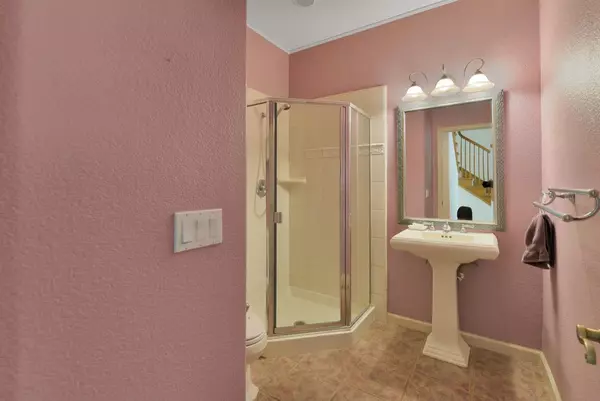For more information regarding the value of a property, please contact us for a free consultation.
26270 Saint Andrews CT Pioneer, CA 95666
Want to know what your home might be worth? Contact us for a FREE valuation!

Our team is ready to help you sell your home for the highest possible price ASAP
Key Details
Sold Price $485,000
Property Type Single Family Home
Sub Type Single Family Residence
Listing Status Sold
Purchase Type For Sale
Square Footage 2,800 sqft
Price per Sqft $173
MLS Listing ID 222094078
Sold Date 04/17/23
Bedrooms 3
Full Baths 3
HOA Y/N No
Originating Board MLS Metrolist
Year Built 1999
Lot Size 0.320 Acres
Acres 0.32
Property Sub-Type Single Family Residence
Property Description
Gorgeous custom built open floor plan mountain home with 3bd/3 full baths. Ideally located house offers a great 2nd home opportunity with loads of close activities. This is a year-round home for those who want activities in the snow as well as summertime fun! Outdoor enthusiasts will enjoy skiing 45 minutes to Kirkwood, and Lake Tahoe is only 90 minutes away. Great fishing and hiking opportunities are close with Bear River Reservoir, Silver Lake and Caples Lake within 1 hour drive. Wine lovers will enjoy exploring the Shenandoah valley near Plymouth with great dining and wine tasting. Come see and make this your new home!
Location
State CA
County Amador
Area 22014
Direction Turn Left on Highway 88 to left on Meadow Dr to left on Fairway to left on Glenmoore and left on Golf Links to right on Saint Andrews. property on Left .
Rooms
Guest Accommodations No
Master Bathroom Double Sinks
Living Room Other
Dining Room Dining/Family Combo
Kitchen Granite Counter, Island w/Sink, Kitchen/Family Combo
Interior
Heating Central, Propane Stove
Cooling Ceiling Fan(s)
Flooring Carpet, Laminate
Fireplaces Number 1
Fireplaces Type Gas Piped
Laundry Inside Room
Exterior
Parking Features Attached, Garage Facing Front, Uncovered Parking Spaces 2+
Garage Spaces 2.0
Utilities Available Public
View Other
Roof Type Composition
Private Pool No
Building
Lot Description Shape Irregular
Story 2
Foundation Concrete, Raised
Sewer Septic System
Water Public
Architectural Style Contemporary
Level or Stories Two
Schools
Elementary Schools Amador Unified
Middle Schools Amador Unified
High Schools Amador Unified
School District Amador
Others
Senior Community No
Tax ID 033-770-014-000
Special Listing Condition None
Pets Allowed Yes
Read Less

Bought with Real Broker
GET MORE INFORMATION



