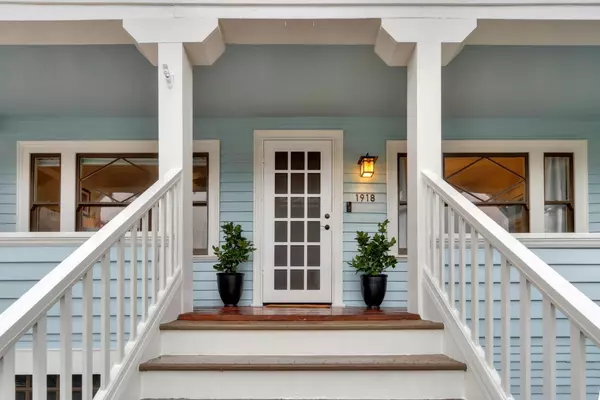For more information regarding the value of a property, please contact us for a free consultation.
1918 28th ST Sacramento, CA 95816
Want to know what your home might be worth? Contact us for a FREE valuation!

Our team is ready to help you sell your home for the highest possible price ASAP
Key Details
Sold Price $597,500
Property Type Single Family Home
Sub Type Single Family Residence
Listing Status Sold
Purchase Type For Sale
Square Footage 1,519 sqft
Price per Sqft $393
MLS Listing ID 223000263
Sold Date 02/16/23
Bedrooms 2
Full Baths 1
HOA Y/N No
Originating Board MLS Metrolist
Year Built 1900
Lot Size 3,049 Sqft
Acres 0.07
Property Sub-Type Single Family Residence
Property Description
FALL IN LOVE with this quintessential Midtown highwater bungalow. This turnkey beauty features over 1500 sq.ft. of living space, a garage with bonus room, and so much more. Built in 1900, it boasts charming coved ceilings, a built-in hutch, and original doors and windows. Updated in all the right places: newer luxury vinyl plank flooring, tastefully remodeled bathroom, newer bright and functional kitchen, and smart home features. The gigantic living space upstairs has amazing potential to become an office, bedroom suite, or whatever you desire. Have a seat on the spacious & inviting front porch adorned with original leaded glass windows or entertain on the back deck overlooking the artfully designed brick-lined garden. Tons of storage space. Freshly painted exterior. Section 1 clearance & roof warranty. Multi-use zoning. So close to everything: Sutter Med Center, Sac Natural Foods Co-op, coffee, shopping, dining, and more. This is the one! Come see.
Location
State CA
County Sacramento
Area 10816
Direction From 50W take 26th St. exit; right on 26th; right on T; left on 28th. From I-80 east take 34th St.exit; left on 34th; left on S; left on 28th
Rooms
Basement Partial
Guest Accommodations No
Living Room Other
Dining Room Formal Area
Kitchen Breakfast Area, Pantry Cabinet, Granite Counter
Interior
Heating Central, MultiZone
Cooling Ceiling Fan(s), Central, MultiZone
Flooring Vinyl
Window Features Greenhouse Window(s)
Appliance Free Standing Gas Range, Free Standing Refrigerator, Gas Water Heater, Dishwasher
Laundry Laundry Closet, Washer/Dryer Stacked Included, In Kitchen
Exterior
Parking Features Attached, Garage Door Opener, Garage Facing Front
Garage Spaces 1.0
Fence Back Yard, Fenced, Wood
Utilities Available Public, Electric, Natural Gas Available, Natural Gas Connected
Roof Type Shingle,Composition
Porch Front Porch, Back Porch, Covered Patio
Private Pool No
Building
Lot Description Grass Artificial, Street Lights, Landscape Back, Zero Lot Line, Landscape Front, Low Maintenance
Story 1
Foundation Raised
Sewer Public Sewer
Water Public
Architectural Style Bungalow, Craftsman
Level or Stories Two
Schools
Elementary Schools Sacramento Unified
Middle Schools Sacramento Unified
High Schools Sacramento Unified
School District Sacramento
Others
Senior Community No
Tax ID 010-0052-015-0000
Special Listing Condition None
Read Less

Bought with Big Block Realty North
GET MORE INFORMATION



