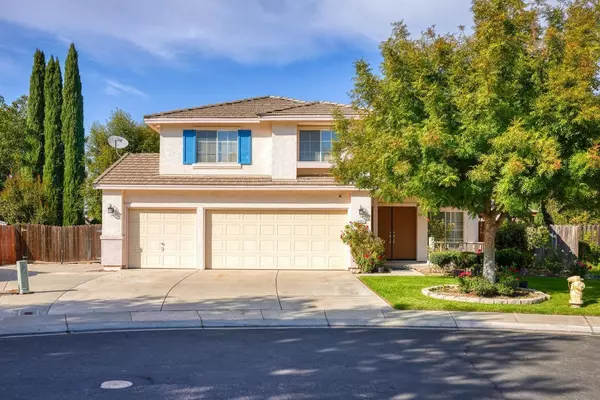For more information regarding the value of a property, please contact us for a free consultation.
4221 Legacy Ct Salida, CA 95368
Want to know what your home might be worth? Contact us for a FREE valuation!

Our team is ready to help you sell your home for the highest possible price ASAP
Key Details
Sold Price $520,000
Property Type Single Family Home
Sub Type Single Family Residence
Listing Status Sold
Purchase Type For Sale
Square Footage 1,663 sqft
Price per Sqft $312
MLS Listing ID 222134067
Sold Date 12/19/22
Bedrooms 4
Full Baths 2
HOA Y/N No
Originating Board MLS Metrolist
Year Built 1997
Lot Size 7,902 Sqft
Acres 0.1814
Property Sub-Type Single Family Residence
Property Description
Located on a cul-de-sac, the front of this 1663 square foot home has marvelous curb appeal! The entrance of this home is breathtaking with vaulted ceilings and laminate flooring. An abundance of natural light comes in throughout the main living area. In the living room you have a cozy fireplace and look at those high ceilings! In the amazing kitchen, you'll find granite countertops and generous storage. This open concept floorplan connecting the living room, kitchen and dining areas allows the perfect layout for entertaining. Laundry area, half bathroom and attached 3 car garage with a theater room built within the garage completes this lower level. On the second level of this home, you'll find a guest bathroom, 3 secondary bedrooms and a bright and cheery primary suite that is spacious and bright and includes a large closet. The generous sized primary bathroom includes a built-in oval tub - shower combo, dual sinks and another closet. The backyard of this home is truly stunning! With an enclosed back patio and pool. Surrounded by flowering plants and a grapevine trellis. It wraps around to a large, paved, side yard, including fruit trees and more beautiful flowering plants.
Location
State CA
County Stanislaus
Area 20110
Direction Finney to Gold Valley to Legacy Ct. Property at the end of court
Rooms
Guest Accommodations No
Living Room Cathedral/Vaulted
Dining Room Formal Area
Kitchen Island
Interior
Heating Central
Cooling Central
Flooring Carpet
Fireplaces Number 1
Fireplaces Type Gas Piped
Laundry Inside Area
Exterior
Parking Features Garage Facing Front
Garage Spaces 3.0
Pool Built-In
Utilities Available Public
Roof Type Tile
Private Pool Yes
Building
Lot Description Cul-De-Sac
Story 2
Foundation Slab
Sewer In & Connected
Water Meter on Site
Schools
Elementary Schools Salida Union
Middle Schools Salida Union
High Schools Modesto City
School District Stanislaus
Others
Senior Community No
Tax ID 135-036-006-000
Special Listing Condition None
Read Less

Bought with Avant Properties
GET MORE INFORMATION



