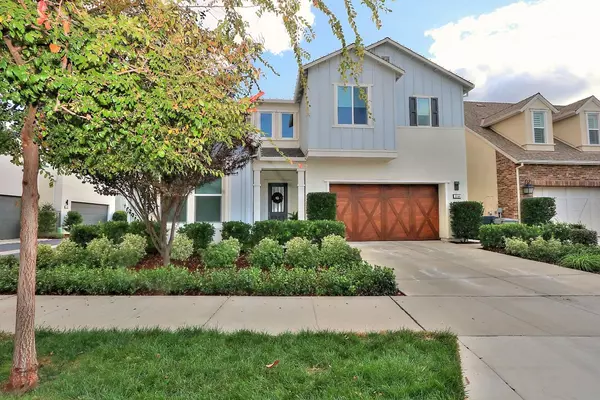For more information regarding the value of a property, please contact us for a free consultation.
3344 Forney WAY Sacramento, CA 95816
Want to know what your home might be worth? Contact us for a FREE valuation!

Our team is ready to help you sell your home for the highest possible price ASAP
Key Details
Sold Price $1,125,000
Property Type Single Family Home
Sub Type Single Family Residence
Listing Status Sold
Purchase Type For Sale
Square Footage 2,224 sqft
Price per Sqft $505
MLS Listing ID 222140809
Sold Date 12/15/22
Bedrooms 4
Full Baths 3
HOA Fees $265/mo
HOA Y/N Yes
Originating Board MLS Metrolist
Year Built 2019
Lot Size 4,461 Sqft
Acres 0.1024
Property Sub-Type Single Family Residence
Property Description
Here is another rare opportunity to own one of the Jewels in McKinley Village. This home will charm you at first sight. Expansive list of upgrades, hardwood floors, upgraded carpet, kitchen cabinets, appliances, RH light fixtures, ceiling fans, quartz countertops, and the list goes on. After a long day at work, escape in the exquisite backyard, with both eating, and sitting area, built-in BBQ, covered pergola with an enormous fireplace. The open floor plan is designed for entertaining, indoor and outdoor spaces flow beautifully. Mckinley Village offers incredible amenities but above all a very welcoming, inclusive, and diverse Community. It is truly the place to be. Your new home awaits.
Location
State CA
County Sacramento
Area 10816
Direction - From C St / 40 St, turn on McKinley Village Way, right on Reich St, left on Forney, house on the left. - From C St / 28 St, turn right on McKinley Village Way, left on Fischbacher St, right on Forney, house on the right.
Rooms
Guest Accommodations No
Master Bathroom Shower Stall(s), Double Sinks, Low-Flow Shower(s), Tile, Tub, Walk-In Closet, Quartz, Window
Master Bedroom Walk-In Closet
Living Room Other
Dining Room Dining/Living Combo
Kitchen Breakfast Area, Pantry Closet, Quartz Counter, Island, Kitchen/Family Combo
Interior
Interior Features Formal Entry, Storage Area(s)
Heating Central
Cooling Ceiling Fan(s), Central
Flooring Carpet, Tile, Wood
Window Features Dual Pane Full,Window Coverings,Window Screens
Appliance Free Standing Refrigerator, Gas Cook Top, Built-In Gas Oven, Gas Water Heater, Hood Over Range, Ice Maker, Dishwasher, Disposal, Microwave, Tankless Water Heater
Laundry Cabinets, Dryer Included, Upper Floor, Washer Included, Inside Room
Exterior
Exterior Feature Fireplace, BBQ Built-In, Covered Courtyard
Parking Features Private, Attached, Restrictions, Garage Door Opener, Garage Facing Front, Interior Access
Garage Spaces 2.0
Fence Back Yard, Fenced, Wood
Pool Built-In, Common Facility, Pool/Spa Combo, Fenced
Utilities Available Cable Available, Public, Underground Utilities, Internet Available, Natural Gas Connected
Amenities Available Barbeque, Playground, Pool, Clubhouse, Recreation Facilities, Spa/Hot Tub, Tennis Courts, Gym
View Other
Roof Type Shingle,Composition
Topography Level,Trees Few
Street Surface Asphalt
Accessibility AccessibleDoors, AccessibleFullBath, AccessibleKitchen
Handicap Access AccessibleDoors, AccessibleFullBath, AccessibleKitchen
Porch Covered Patio
Private Pool Yes
Building
Lot Description Auto Sprinkler Front, Auto Sprinkler Rear, Close to Clubhouse, Corner, Shape Regular, Landscape Back, Landscape Front, Low Maintenance
Story 2
Foundation Slab
Sewer Public Sewer, Septic Connected
Water Public
Architectural Style Traditional
Level or Stories Two
Schools
Elementary Schools Sacramento Unified
Middle Schools Sacramento Unified
High Schools Sacramento Unified
School District Sacramento
Others
HOA Fee Include CableTV, MaintenanceExterior, Security, Pool
Senior Community No
Restrictions Rental(s),Board Approval,Signs,Exterior Alterations,Parking
Tax ID 001-0250-054-0000
Special Listing Condition None
Pets Allowed Number Limit, Cats OK, Size Limit, Dogs OK
Read Less

Bought with Dunnigan, REALTORS
GET MORE INFORMATION



