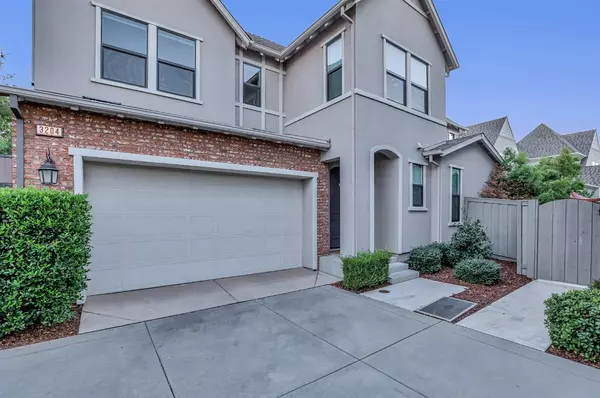For more information regarding the value of a property, please contact us for a free consultation.
3204 Dullanty Sacramento, CA 95816
Want to know what your home might be worth? Contact us for a FREE valuation!

Our team is ready to help you sell your home for the highest possible price ASAP
Key Details
Sold Price $660,000
Property Type Single Family Home
Sub Type Single Family Residence
Listing Status Sold
Purchase Type For Sale
Square Footage 1,527 sqft
Price per Sqft $432
MLS Listing ID 222122409
Sold Date 11/07/22
Bedrooms 3
Full Baths 3
HOA Fees $265/mo
HOA Y/N Yes
Originating Board MLS Metrolist
Year Built 2017
Lot Size 3,054 Sqft
Acres 0.0701
Property Sub-Type Single Family Residence
Property Description
Upon entering this private McKinley Village home you'll love the open concept with an expansive light and bright living room. Entertaining is made easy in the very functional kitchen with granite counters, spacious island, an eat-in bar, and a separate dining area overlooking the covered patio. Boasting two separate en suites, one with a walk-in closet, a low-maintenance yard, and plenty of storage throughout the home. Located in a fantastic community, McKinley Village amenities include a spa, pool, gym, rec room, pickle ball courts, playground, and art installations.
Location
State CA
County Sacramento
Area 10816
Direction C St. to McKinley Village Way, left on Dullanty to address
Rooms
Guest Accommodations No
Master Bathroom Shower Stall(s), Double Sinks, Tile
Living Room Other
Dining Room Dining Bar, Formal Area
Kitchen Granite Counter
Interior
Heating Central
Cooling Central
Flooring Carpet, Tile
Window Features Dual Pane Full
Appliance Free Standing Gas Range, Dishwasher
Laundry Upper Floor, Inside Area
Exterior
Parking Features Attached, Garage Facing Front
Garage Spaces 2.0
Fence Fenced
Pool Common Facility
Utilities Available Public, Natural Gas Connected
Amenities Available Playground, Pool, Rec Room w/Fireplace, Exercise Room
Roof Type Shingle
Porch Covered Patio
Private Pool Yes
Building
Lot Description Low Maintenance
Story 2
Foundation Slab
Sewer In & Connected
Water Public
Schools
Elementary Schools Sacramento Unified
Middle Schools Twin Rivers Unified
High Schools Sacramento Unified
School District Sacramento
Others
Senior Community No
Tax ID 001-0280-020-0000
Special Listing Condition None
Read Less

Bought with RE/MAX Gold Sierra Oaks
GET MORE INFORMATION



