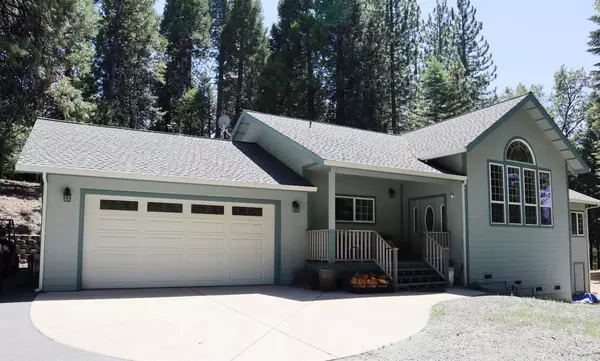For more information regarding the value of a property, please contact us for a free consultation.
20489 South CT Pioneer, CA 95666
Want to know what your home might be worth? Contact us for a FREE valuation!

Our team is ready to help you sell your home for the highest possible price ASAP
Key Details
Sold Price $435,000
Property Type Single Family Home
Sub Type Single Family Residence
Listing Status Sold
Purchase Type For Sale
Square Footage 2,088 sqft
Price per Sqft $208
Subdivision Sierra Pines
MLS Listing ID 222085247
Sold Date 07/29/22
Bedrooms 3
Full Baths 2
HOA Fees $20/ann
HOA Y/N Yes
Originating Board MLS Metrolist
Year Built 2004
Lot Size 1.180 Acres
Acres 1.18
Property Description
Absolutely darling custom home in the pines! Situated in the community of Sierra Pines, this 3 BR home built in 2004 boasts a wide open floorplan w/soaring cathedral ceilings and beautiful laminate wood flooring throughout. Features custom built-in entertainment center in the living room with detailed glass etching. The primary BR is expansive w/2 closets and the adjoining bathroom has double sinks and a soaking tub. Walk out the French doors of the primary BR to a nice private deck and a brick patio w/built-in fire pit. The kitchen has tons of storage with gorgeous maple cabinetry and stainless steel appliances. Extra deep garage has a new epoxy floor. Great as a vacation home or full time living, with convenient access to Mace Meadows golf course, skiing at Kirkwood, fishing at Tiger Creek, quads & dirt bike trails at Pi-Pi Valley or hiking the Pacific Crest Trail. No need to worry about power with a whole house propane generator. Most of furnishings included - see attached list.
Location
State CA
County Amador
Area 22014
Direction From Hwy 49 go east on Ridge Rd 5 miles to slight left to stay on Ridge Rd, 3 miles turn L on CA-88 and go 14 miles. Look for sign for Sierra Pines on left and turn left on Fuentes Dr. S., then L on Fuentes Dr., then L on South Court Dr to property address on right.
Rooms
Master Bathroom Shower Stall(s), Double Sinks, Soaking Tub, Tile, Window
Master Bedroom Closet, Outside Access, Sitting Area
Living Room Cathedral/Vaulted, Great Room
Dining Room Dining/Living Combo
Kitchen Pantry Cabinet, Island, Laminate Counter
Interior
Interior Features Cathedral Ceiling
Heating Central, Gas, Wood Stove
Cooling Ceiling Fan(s), Central
Flooring Simulated Wood, Tile
Fireplaces Number 1
Fireplaces Type Living Room, Wood Burning, Free Standing, Wood Stove
Equipment DC Well Pump, Water Filter System
Window Features Dual Pane Full,Window Coverings,Window Screens
Appliance Free Standing Refrigerator, Gas Cook Top, Gas Plumbed, Gas Water Heater, Dishwasher, Insulated Water Heater, Disposal, Microwave, Plumbed For Ice Maker, Self/Cont Clean Oven, Free Standing Electric Oven, Free Standing Electric Range
Laundry Cabinets, Dryer Included, Sink, Space For Frzr/Refr, Gas Hook-Up, Washer Included, In Garage
Exterior
Exterior Feature Fire Pit
Garage 24'+ Deep Garage, Attached, Garage Door Opener, Garage Facing Front
Garage Spaces 2.0
Fence None
Utilities Available Propane Tank Leased, Dish Antenna, Electric, Generator, Underground Utilities, Internet Available
Amenities Available None
View Forest, Woods
Roof Type Composition
Topography Downslope,Forest,Snow Line Above,Lot Grade Varies,Trees Many
Street Surface Asphalt,Gravel
Porch Front Porch, Uncovered Deck
Private Pool No
Building
Lot Description Court, Shape Irregular
Story 1
Foundation Raised
Sewer Septic Connected, Septic System
Water Storage Tank, Well, Private
Architectural Style Contemporary
Level or Stories One
Schools
Elementary Schools Amador Unified
Middle Schools Amador Unified
High Schools Amador Unified
School District Amador
Others
Senior Community No
Tax ID 032-040-025-000
Special Listing Condition Offer As Is
Pets Description Yes
Read Less

Bought with Gold Mine Realty
GET MORE INFORMATION




