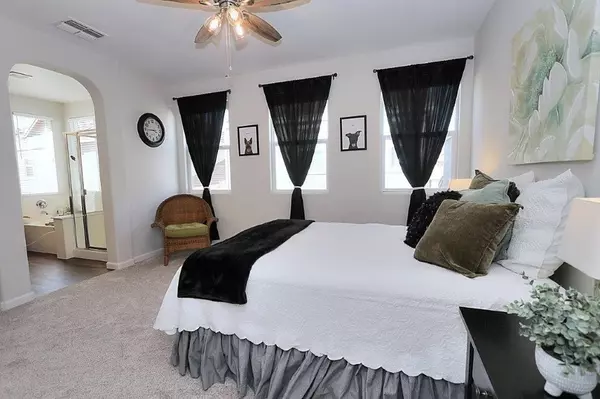For more information regarding the value of a property, please contact us for a free consultation.
2333 Nucla WAY Sacramento, CA 95834
Want to know what your home might be worth? Contact us for a FREE valuation!

Our team is ready to help you sell your home for the highest possible price ASAP
Key Details
Sold Price $540,000
Property Type Single Family Home
Sub Type Single Family Residence
Listing Status Sold
Purchase Type For Sale
Square Footage 1,604 sqft
Price per Sqft $336
Subdivision Natomas Crossing
MLS Listing ID 222023699
Sold Date 05/19/22
Bedrooms 3
Full Baths 2
HOA Y/N No
Originating Board MLS Metrolist
Year Built 2006
Lot Size 2,300 Sqft
Acres 0.0528
Property Description
WOW! You will absolutely fall in love when you enter this light and cheery home that has had recent updates including new flooring throughout - beautiful wood grain Luxury Vinyl downstairs. The raised panel mahogany stained cabinetry was an original builder upgrade. Just installed new quartz countertops in kitchen - love the cool backsplash! A full sized pantry closet plus a serving counter or bar space for the wine lover - its perfect! New appliances include 5 burner gas cooktop range unit, microwave & dishwasher. Upstairs has a full sized laundry room with storage - 3 bedrooms and a built-in desk center overlooking the spacious sunshine filled stairway/entry. Owners suite is king-bed sized with soaking tub & separate shower + dual vanities. EV plug in extra 1+ car tandem deep garage. NO HOA DUES * walk around the corner to the beautiful Tanzanite park with skateboard ramps and lake. Conveniently located to downtown and proposed Costco. Hurry*Hurry*Hurry!
Location
State CA
County Sacramento
Area 10834
Direction Exit #88 off Hwy 80, go North on Truxel Rd, turn left on Natomas Crossing Dr, Left on Bilsted Way, right on Tanzanite, Right on Naturita, Left on Nucla Way- park in driveway.
Rooms
Master Bathroom Shower Stall(s), Double Sinks, Soaking Tub, Tub, Window
Master Bedroom Walk-In Closet
Living Room Great Room
Dining Room Dining Bar, Dining/Living Combo
Kitchen Pantry Closet, Quartz Counter, Stone Counter, Kitchen/Family Combo
Interior
Interior Features Formal Entry
Heating Central
Cooling Ceiling Fan(s), Central
Flooring Carpet, Laminate, Vinyl, See Remarks
Window Features Dual Pane Full
Appliance Free Standing Gas Oven, Free Standing Gas Range, Gas Cook Top, Gas Plumbed, Dishwasher, Disposal, Microwave, Plumbed For Ice Maker, Self/Cont Clean Oven
Laundry Cabinets, Electric, Upper Floor, Inside Room
Exterior
Exterior Feature Dog Run, Entry Gate
Garage 24'+ Deep Garage, Attached, Tandem Garage, Garage Door Opener, Interior Access, See Remarks
Garage Spaces 2.0
Fence Back Yard, Fenced, Wood
Utilities Available Public, Electric, Underground Utilities, Natural Gas Connected
Roof Type Tile
Topography Level
Street Surface Paved
Porch Front Porch
Private Pool No
Building
Lot Description Auto Sprinkler F&R, Curb(s)/Gutter(s), Shape Regular, Landscape Back, Landscape Front, Low Maintenance
Story 2
Foundation Concrete
Sewer In & Connected
Water Meter on Site, Water District, Public
Architectural Style Contemporary
Level or Stories Two
Schools
Elementary Schools Natomas Unified
Middle Schools Natomas Unified
High Schools Natomas Unified
School District Sacramento
Others
Senior Community No
Tax ID 225-2140-050-000
Special Listing Condition None
Pets Description Yes
Read Less

Bought with MTM Realty
GET MORE INFORMATION




