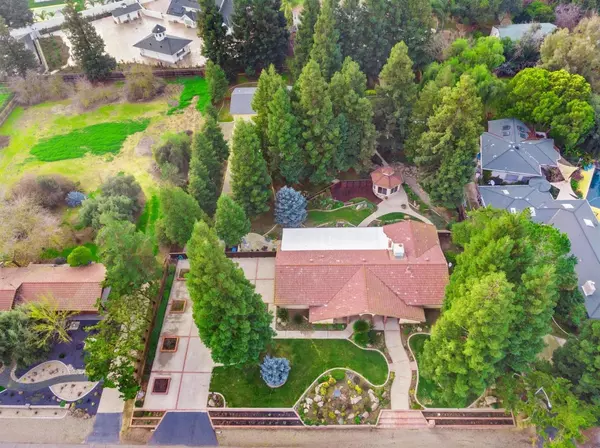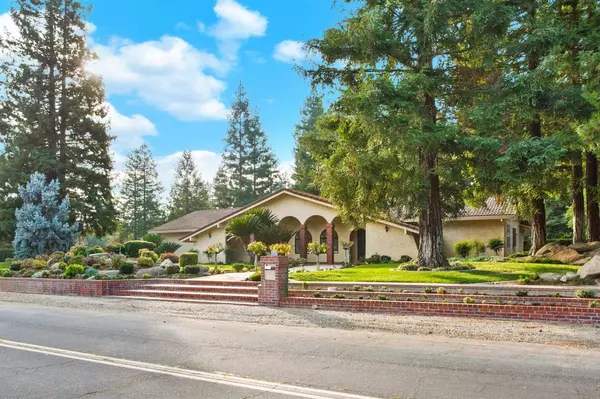For more information regarding the value of a property, please contact us for a free consultation.
2977 Whitegate DR Merced, CA 95340
Want to know what your home might be worth? Contact us for a FREE valuation!

Our team is ready to help you sell your home for the highest possible price ASAP
Key Details
Sold Price $780,000
Property Type Single Family Home
Sub Type Single Family Residence
Listing Status Sold
Purchase Type For Sale
Square Footage 2,325 sqft
Price per Sqft $335
MLS Listing ID 222008448
Sold Date 02/08/23
Bedrooms 3
Full Baths 2
HOA Y/N No
Originating Board MLS Metrolist
Year Built 1977
Lot Size 1.000 Acres
Acres 1.0
Property Sub-Type Single Family Residence
Property Description
ONE OF A KIND in DESIRABLE Whitegate Estates on an acre! This is one of the most prestigious neighborhoods in the Central Valley. As you enter the neighborhood you will experience the pride of ownership. Each home has its own unique character and this one sets the bar. As you approach the home, the pristine landscape and superb curb appeal will draw you up the steps and inside. The formal living room leads to the formal dining which is right off the kitchen. The kitchen is open to the large family room with a thermostat-controlled gas fireplace. The kitchen offers granite counters, a breakfast bar, additional dining area, double ovens, Bosch dishwasher, pull out drawers, and tons of space. PLUS, an oversized walk-in pantry and large laundry room with a sink. You will feel the comfort the living area offers. Additionally, each bathroom has double sinks, organizers in the closets and cedar flooring. There is a covered patio just outside the fully windowed family room.
Location
State CA
County Merced
Area 20408
Direction From Hwy 99, north on G st, east on Olive Ave, right at Whitegate Dr
Rooms
Guest Accommodations No
Living Room Cathedral/Vaulted, Open Beam Ceiling
Dining Room Formal Room, Space in Kitchen, Formal Area
Kitchen Granite Counter
Interior
Interior Features Cathedral Ceiling
Heating Central
Cooling Ceiling Fan(s), Central
Flooring Tile, Wood
Fireplaces Number 1
Fireplaces Type Brick, See Remarks, Gas Piped
Laundry See Remarks, Inside Room
Exterior
Exterior Feature Covered Courtyard
Parking Features 24'+ Deep Garage, Attached, RV Access, Detached, RV Storage, Workshop in Garage
Garage Spaces 5.0
Utilities Available Natural Gas Connected
View Park, Woods
Roof Type Tile
Porch Back Porch, Covered Patio
Private Pool No
Building
Lot Description Auto Sprinkler F&R, See Remarks
Story 1
Foundation Slab
Sewer Septic System
Water Well
Schools
Elementary Schools Merced City
Middle Schools Merced City
High Schools Merced Union High
School District Merced
Others
Senior Community No
Tax ID 008-190-018
Special Listing Condition None
Read Less

Bought with RE/MAX Executive
GET MORE INFORMATION



