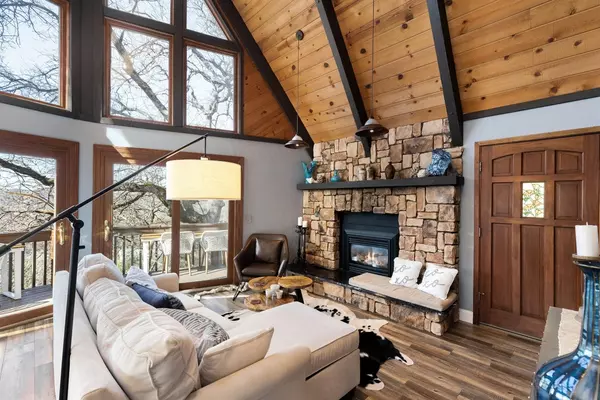$443,000
$459,000
3.5%For more information regarding the value of a property, please contact us for a free consultation.
3 Beds
2 Baths
1,608 SqFt
SOLD DATE : 03/15/2022
Key Details
Sold Price $443,000
Property Type Single Family Home
Sub Type Single Family Residence
Listing Status Sold
Purchase Type For Sale
Square Footage 1,608 sqft
Price per Sqft $275
MLS Listing ID 222013268
Sold Date 03/15/22
Bedrooms 3
Full Baths 2
HOA Fees $227/ann
HOA Y/N Yes
Year Built 1979
Lot Size 0.350 Acres
Acres 0.35
Property Sub-Type Single Family Residence
Source MLS Metrolist
Property Description
Gorgeous Tahoe style ~ Lake home with cathedral ceilings, SPARKLING views of the water and sunsets. Private and tastefully appointed. Enjoy the serene sounds of your own pond and waterfall. Main level living with Master, kitchen, family room, dining and laundry, fireplace. Upstairs is a generous bedroom and full bath. Downstairs bedroom has its own entrance or use this space for a media room, second living room, office, etc. Hardwood floors on main levels and newer carpet in the upstairs bedroom. The home even has its own fire pit, private jacuzzi area and a fenced garden. Beautiful granite countertops in the kitchen and bathrooms, Navian commercial tankless hot water-heater, custom lighting fixtures, plus lots of MAGICAL outdoor spaces to relax & enjoy life. Located in the private, gated community of Lake Wildwood, containing a Championship Par 72 Golf Course-300 acre Lake~5 Lakeside Parks~Wakeboard & Waterski~Tennis~Volleyball~Pickleball~Fish~Kayak~ Olympic size pool,clubhouse,etc.
Location
State CA
County Nevada
Area 13114
Direction Hwy 20 --> Pleasant Valley Rd R. Wildflower Dr (Gate) R. Lake Wildwood Dr L. Huckleberry Dr L. Lodgepole
Rooms
Guest Accommodations No
Master Bathroom Granite, Stone, Tile, Tub w/Shower Over
Master Bedroom Walk-In Closet
Living Room Cathedral/Vaulted, Deck Attached, View, Open Beam Ceiling
Dining Room Dining/Living Combo
Kitchen Pantry Cabinet, Granite Counter
Interior
Interior Features Cathedral Ceiling, Skylight(s), Open Beam Ceiling
Heating Central, Fireplace(s), Gas
Cooling Central
Flooring Laminate, Wood
Fireplaces Number 1
Fireplaces Type Insert, Living Room, Stone, Gas Log
Appliance Built-In Electric Range, Free Standing Refrigerator, Gas Water Heater, Dishwasher, Disposal, Microwave, Tankless Water Heater, Other
Laundry Cabinets, Sink, Washer/Dryer Stacked Included, Inside Area
Exterior
Exterior Feature Balcony, Fire Pit
Parking Features Detached, Garage Door Opener, Uncovered Parking Space, Guest Parking Available
Garage Spaces 2.0
Fence None
Utilities Available Propane Tank Leased, Public, Underground Utilities, Internet Available
Amenities Available Playground, Pool, Clubhouse, Putting Green(s), Dog Park, Recreation Facilities, Golf Course, Tennis Courts, Trails
View Forest, Hills, Lake
Roof Type Shingle,Composition
Topography Snow Line Below,Lot Sloped,Trees Many
Street Surface Paved
Porch Front Porch, Uncovered Deck, Uncovered Patio, Wrap Around Porch
Private Pool No
Building
Lot Description Auto Sprinkler F&R, Gated Community, Landscape Back, Landscape Front, Other
Story 3
Foundation Raised
Sewer Public Sewer
Water Public
Architectural Style A-Frame, Chalet, Craftsman
Level or Stories MultiSplit
Schools
Elementary Schools Penn Valley
Middle Schools Penn Valley
High Schools Nevada Joint Union
School District Nevada
Others
HOA Fee Include Security, Pool
Senior Community No
Tax ID 031-090-017-000
Special Listing Condition None
Pets Allowed Cats OK, Dogs OK
Read Less Info
Want to know what your home might be worth? Contact us for a FREE valuation!

Our team is ready to help you sell your home for the highest possible price ASAP

Bought with Realty One Group Complete
GET MORE INFORMATION
REALTOR® | Lic# 02083867






