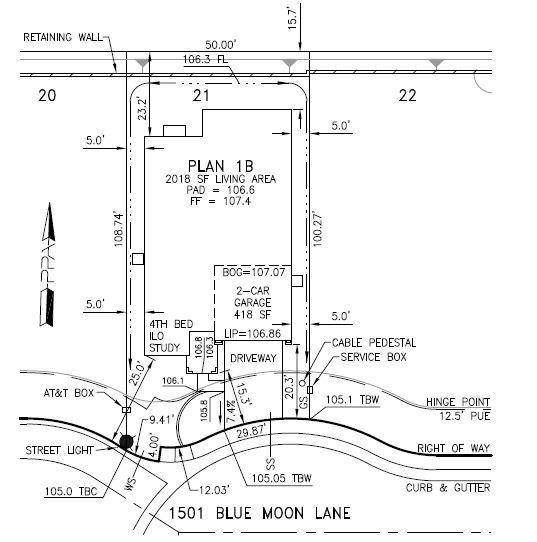$649,990
$649,900
For more information regarding the value of a property, please contact us for a free consultation.
4 Beds
3 Baths
2,018 SqFt
SOLD DATE : 02/06/2023
Key Details
Sold Price $649,990
Property Type Single Family Home
Sub Type Single Family Residence
Listing Status Sold
Purchase Type For Sale
Square Footage 2,018 sqft
Price per Sqft $322
Subdivision Solaire - Apollo
MLS Listing ID 221120914
Sold Date 02/06/23
Bedrooms 4
Full Baths 3
HOA Y/N No
Lot Size 5,229 Sqft
Acres 0.12
Property Sub-Type Single Family Residence
Source MLS Metrolist
Property Description
MLS#221120914~Built by Taylor Morrison~ February 2022 Completion! The Aurora-Plan 1 at Apollo is a charming single-story home with 4 bedrooms, 3 baths, and 2,018 sqft of well-designed living space. Enter through the welcoming front porch, where you'll be greeted by a guest bedroom and full bath. The main living areas and kitchen are on one side of the home and the remaining 3 bedrooms are on the other- making it easy to entertain and relax at the same time! The chef's kitchen has plenty of space for more than one cook, upgraded quartz countertops with decorative backsplash, and white cabinets. Located at the back of the home for privacy is the generous sized owner's suite with a large walk-in closet. Home includes upgraded laminate flooring in the main living areas. Apollo is part of the Solaire master plan where residents enjoy access to great schools, shopping, dining, and entertainment. Structural options include: bedroom 4 and bath 3
Location
State CA
County Placer
Area 12747
Direction From Interstate 80 Exit Hwy 65 North: Use right 2 lanes & exit 308 for Pleasant Grove Blvd. Turn left onto Pleasant Grove Blvd. Turn left onto Summerfaire Drive. Model park will be on your left.
Rooms
Guest Accommodations No
Master Bathroom Shower Stall(s), Double Sinks, Walk-In Closet, Window
Master Bedroom Walk-In Closet
Living Room Great Room
Dining Room Dining Bar, Dining/Family Combo, Formal Area
Kitchen Breakfast Area, Pantry Closet, Quartz Counter, Island w/Sink
Interior
Heating Central, MultiZone, Natural Gas
Cooling Central, MultiZone
Flooring Carpet, Laminate, Tile
Appliance Free Standing Gas Oven, Free Standing Gas Range, Gas Cook Top, Dishwasher, Disposal, Microwave, Plumbed For Ice Maker, Tankless Water Heater
Laundry Electric, Inside Area
Exterior
Parking Features 24'+ Deep Garage, Attached, Garage Door Opener, Garage Facing Front
Garage Spaces 2.0
Fence Back Yard, Fenced, Wood
Utilities Available Public, Underground Utilities, Internet Available, Natural Gas Available
Roof Type Cement,Tile
Porch Front Porch
Private Pool No
Building
Lot Description Landscape Front, Low Maintenance
Story 1
Foundation Concrete, Slab
Builder Name Taylor Morrison
Sewer In & Connected, Public Sewer
Water Meter on Site, Public
Schools
Elementary Schools Roseville City
Middle Schools Roseville City
High Schools Roseville Joint
School District Placer
Others
Senior Community No
Tax ID 498-150-009-000
Special Listing Condition None
Pets Allowed Cats OK, Service Animals OK, Dogs OK
Read Less Info
Want to know what your home might be worth? Contact us for a FREE valuation!

Our team is ready to help you sell your home for the highest possible price ASAP

Bought with Non-MLS Office
GET MORE INFORMATION
REALTOR® | Lic# 02083867





