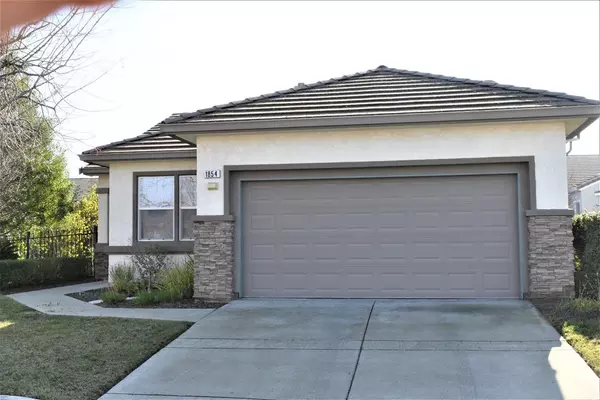For more information regarding the value of a property, please contact us for a free consultation.
1854 Island Park PL Brentwood, CA 94513
Want to know what your home might be worth? Contact us for a FREE valuation!

Our team is ready to help you sell your home for the highest possible price ASAP
Key Details
Sold Price $630,000
Property Type Single Family Home
Sub Type Single Family Residence
Listing Status Sold
Purchase Type For Sale
Square Footage 1,364 sqft
Price per Sqft $461
MLS Listing ID 222004371
Sold Date 02/08/22
Bedrooms 2
Full Baths 2
HOA Fees $145/mo
HOA Y/N Yes
Originating Board MLS Metrolist
Year Built 2000
Lot Size 5,475 Sqft
Acres 0.1257
Property Sub-Type Single Family Residence
Property Description
This is a 55+ active senior community located in an exclusive gated golf Summerset 3 community. Many features offered for your enjoyment, such as pool tables, card room, Library, a Fitness Center, large Recreational Clubhouse, in-ground community pool/spa, tennis, beautiful surrounding views, walking trails, bocce ball court, and more. Open layout lets plenty of natural light in. Kitchen features white appliances. Close proximity to shopping and restaurants. NEW Water Heater, Dishwasher, and window screens...
Location
State CA
County Contra Costa
Area Brentwood
Direction From Vasco Rd/H-4 --> Balfour Rd exit --> east on Balfour Rd --> RIGHT on Fairview Ave --> RIGHT on Baldwin Dr to the Guard shack --> through gate & keep straight on Baldwin Dr, RIGHT on Regent Dr (end) --> (pass the Clubhouse on your right), then RIGHT on Franklin Dr --> LEFT on Island Park Pl... Arrive at 1854 Island Park Place on your left.
Rooms
Guest Accommodations No
Master Bathroom Shower Stall(s), Double Sinks
Master Bedroom Walk-In Closet
Living Room Great Room
Dining Room Dining/Living Combo
Kitchen Breakfast Area, Pantry Closet
Interior
Heating Central, Fireplace(s)
Cooling Ceiling Fan(s), Central
Flooring Carpet, Laminate
Fireplaces Number 1
Fireplaces Type Living Room, Gas Piped
Window Features Window Screens
Appliance Free Standing Gas Oven, Free Standing Gas Range, Gas Plumbed, Dishwasher, Disposal
Laundry Cabinets, Sink, Hookups Only, Inside Room
Exterior
Parking Features Attached, Garage Facing Front
Garage Spaces 2.0
Fence Back Yard, Metal, Fenced
Pool Built-In, Common Facility, Gunite Construction
Utilities Available DSL Available, Natural Gas Available
Amenities Available Pool, Clubhouse, Rec Room w/Fireplace, Recreation Facilities, Game Court Exterior, Spa/Hot Tub, Golf Course, Gym, Other
Roof Type Tile
Porch Covered Patio
Private Pool Yes
Building
Lot Description Auto Sprinkler F&R, Court, Gated Community, Shape Regular, Street Lights, Landscape Misc
Story 1
Foundation Slab
Sewer In & Connected
Water Public
Schools
Elementary Schools Brentwood Union Elem
Middle Schools Brentwood Union Elem
High Schools Contra Costa Coe
School District Contra Costa
Others
HOA Fee Include Security, Other, Pool
Senior Community Yes
Restrictions Age Restrictions
Tax ID 010-540-043-6
Special Listing Condition Offer As Is
Pets Allowed Yes
Read Less

Bought with Better Homes/Mann & Assc
GET MORE INFORMATION



