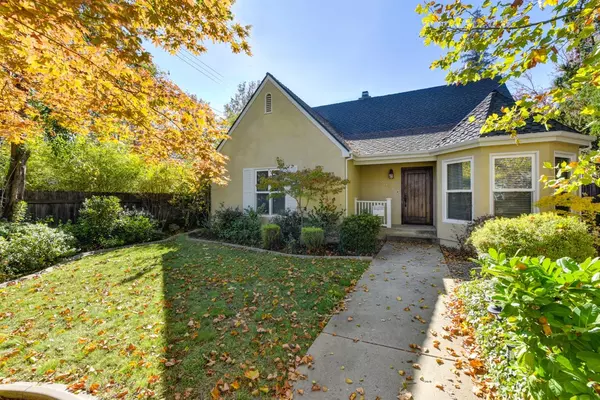For more information regarding the value of a property, please contact us for a free consultation.
3924 S ST Sacramento, CA 95816
Want to know what your home might be worth? Contact us for a FREE valuation!

Our team is ready to help you sell your home for the highest possible price ASAP
Key Details
Sold Price $720,000
Property Type Single Family Home
Sub Type Single Family Residence
Listing Status Sold
Purchase Type For Sale
Square Footage 1,381 sqft
Price per Sqft $521
Subdivision Lot 18 Williamson Tract
MLS Listing ID 221139864
Sold Date 01/25/23
Bedrooms 2
Full Baths 2
HOA Y/N No
Originating Board MLS Metrolist
Year Built 1983
Lot Size 4,491 Sqft
Acres 0.1031
Lot Dimensions 45X103X45X103
Property Sub-Type Single Family Residence
Property Description
Charming and Quaint Custom One Story Home...LOCATION LOCATION LOCATION within walking distance to UC Med Center, Shriner's, Mercy Sutter Hospitals. The great room floor plan features a boasts vaulted ceiling, track lighting, wood-burning fireplace and French doors to backyard with sparkling pool plus a detached 2 car garage. Fully-equipped kitchen with tile dining bar for casual dining and formal dining room for dinner parties with views of the backyard. Galley style kitchen with plenty of cabinets, counter space, smooth-cooktop, microwave, built-in oven, dishwasher and refrigerator. The master suite features French door to backyard and pool, master bath with marble counters, dual vanities and glass double doors open to walk-in closet, walk-in tile shower. Secondary bedroom and home office could be bedroom 3. The private backyard boasts refreshing pool and patio.
Location
State CA
County Sacramento
Area 10816
Direction Take US-50 Sacramento, exit Stockton Blvd. turn left on Stockton Blvd., Turn left onto T St, Turn left onto 39th St, Turn right at the 2nd cross street onto S St to 3924 S Street. Or Folsom Blvd. to south at 39th Street to east at S Street (no through traffic) to last home on the right.
Rooms
Guest Accommodations No
Master Bathroom Shower Stall(s), Double Sinks, Tile, Marble, Walk-In Closet
Master Bedroom Outside Access
Living Room Cathedral/Vaulted, Great Room, Open Beam Ceiling
Dining Room Dining/Family Combo
Kitchen Tile Counter
Interior
Interior Features Cathedral Ceiling
Heating Central, Fireplace(s)
Cooling Ceiling Fan(s), Central
Flooring Carpet, Tile, Wood
Fireplaces Number 1
Fireplaces Type Living Room
Window Features Dual Pane Full
Appliance Free Standing Refrigerator, Dishwasher, Disposal, Microwave, Electric Cook Top
Laundry Cabinets, Laundry Closet, Dryer Included, Washer Included
Exterior
Parking Features Detached, Garage Door Opener, Garage Facing Rear
Garage Spaces 2.0
Fence Back Yard, Wood
Pool Built-In, Fenced, Gunite Construction
Utilities Available Electric, Public, Internet Available, Natural Gas Connected
Roof Type Composition
Topography Level,Trees Few
Street Surface Paved
Porch Uncovered Patio
Private Pool Yes
Building
Lot Description Auto Sprinkler Front, Cul-De-Sac, Dead End, Low Maintenance
Story 1
Foundation Slab
Sewer In & Connected
Water Meter on Site
Level or Stories One
Schools
Elementary Schools Sacramento Unified
Middle Schools Sacramento Unified
High Schools Sacramento Unified
School District Sacramento
Others
Senior Community No
Tax ID 011-0023-013-0000
Special Listing Condition None
Pets Allowed Cats OK, Dogs OK
Read Less

Bought with Redfin Corporation
GET MORE INFORMATION



