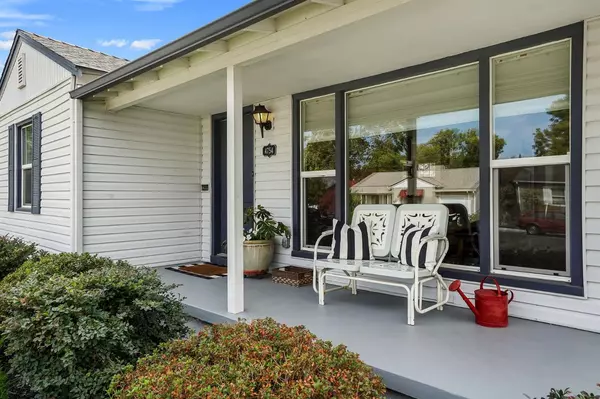For more information regarding the value of a property, please contact us for a free consultation.
4754 Jerry WAY Sacramento, CA 95819
Want to know what your home might be worth? Contact us for a FREE valuation!

Our team is ready to help you sell your home for the highest possible price ASAP
Key Details
Sold Price $592,000
Property Type Single Family Home
Sub Type Single Family Residence
Listing Status Sold
Purchase Type For Sale
Square Footage 974 sqft
Price per Sqft $607
Subdivision Coloma Terrace
MLS Listing ID 221113623
Sold Date 10/22/21
Bedrooms 2
Full Baths 1
HOA Y/N No
Originating Board MLS Metrolist
Year Built 1948
Lot Size 6,033 Sqft
Acres 0.1385
Property Sub-Type Single Family Residence
Property Description
Darling East Sacramento Cottage with Pool Size Yard! Light filled, open floor plan with large picture window in living room & gas log fireplace. Additional features include tankless water heater, hardwood floors, dual pane windows, & recessed lights throughout. Kitchen with granite counters, stainless steel appliances & separate formal dining room w/backyard access. Large backyard with open patio & play structure. Plenty of space for expansion, pool, garden or your vision. Close to Bertha Henschel Park, East Sacramento amenities - schools (public & private), shopping, coffee & casual dining. Easy access to downtown/midtown. Feel at home the minute you are on the front porch. Great Neighborhood - Great Opportunity!
Location
State CA
County Sacramento
Area 10819
Direction From H St - Turn West on Elvas Ave; Turn Left onto Fallon Lane; Turn Left onto Jerry Way to address - 4754 Jerry Way.
Rooms
Guest Accommodations No
Living Room Great Room
Dining Room Formal Room
Kitchen Granite Counter
Interior
Heating Central
Cooling Central
Flooring Tile, Wood
Fireplaces Number 1
Fireplaces Type Living Room, Gas Log
Window Features Dual Pane Full
Appliance Free Standing Gas Range, Dishwasher, Disposal, Microwave, Tankless Water Heater
Laundry Stacked Only, Inside Area
Exterior
Parking Features Detached, Garage Facing Front
Garage Spaces 1.0
Fence Back Yard
Utilities Available Public, Natural Gas Connected
Roof Type Composition
Topography Level
Street Surface Paved
Porch Front Porch, Uncovered Patio
Private Pool No
Building
Lot Description Auto Sprinkler F&R, Shape Regular, Street Lights
Story 1
Foundation Raised
Sewer In & Connected
Water Public
Architectural Style Cottage
Schools
Elementary Schools Sacramento Unified
Middle Schools Sacramento Unified
High Schools Sacramento Unified
School District Sacramento
Others
Senior Community No
Tax ID 004-0093-002-0000
Special Listing Condition None
Read Less

Bought with Gonsalves Real Estate Properties
GET MORE INFORMATION



